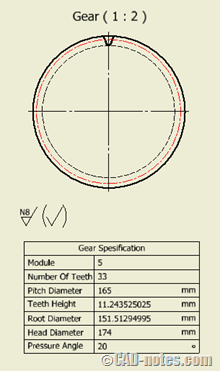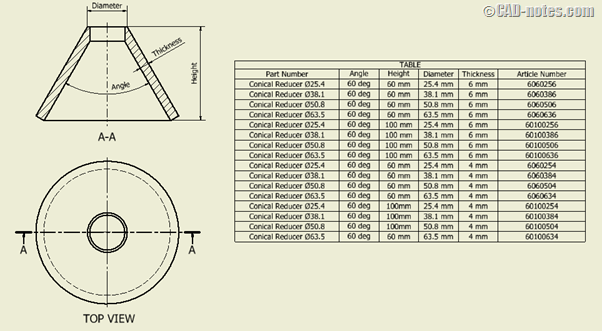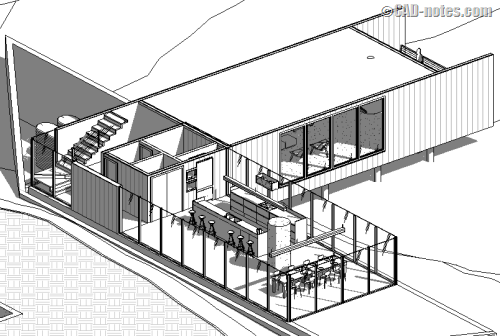In this Article...
It’s already December! Only a few days to 2015. Time goes by so fast, isn’t it?
In 2014, we have published many articles to share with you, and we hope they do help you to be more productive in using your CAD software.

Here, we list popular articles we have in 2014. You probably missed some of them. In this list, here are popular AutoCAD, Revit and Inventor articles we published in 2014.
AutoCAD Articles
Work Better with AutoCAD Challenges
We also publish this in our email newsletter, so if you are subscribed to our newsletter you should have received this series. This series consist of articles to help you to improve your AutoCAD workflow. We identify the process that requires a lot of time and repetitive tasks. Each challenge will guide you to improve your workflow.
It’s easy to find resources to learn AutoCAD features. But it requires years of experience until you can use it properly and have optimal workflow. Unless your company has strict policy for standard drawings.
So we share some challenges to help you work better with AutoCAD. Here, we also ask you to share your experiences with each challenge. It will definitely help the others too!
If you missed the challenges, you can read them here: Work better with AutoCAD challenges.
AutoCAD activates wrong command when using command line
Since AutoCAD 2014, Autodesk introduced AutoCorrect, AutoComplete and Synonym suggestions. They are very useful features and I like them. However, veteran AutoCAD users often use command line very fast. This often cause AutoCAD to activate wrong command.
In this article we cover how you can adjust the setting so it can work properly. Unfortunately, if this still can’t fix it you will need to turn the setting off.
You can read about this here: AutoCAD activates wrong command!
How to create Classic Workspace in AutoCAD 2015
Since AutoCAD 2015, it doesn’t have classic workspace out of the box. I would suggest you to try to get familiar with ribbon interface, as it looks like it is what Autodesk want. However, if you still need to use classic interface, we have a workaround how you can create it for your AutoCAD 2015.

You can read these articles to create AutoCAD classic workspace: Creating classic workspace using command line and UI and Creating classic workspace using CUI.
AutoCAD 2015 doesn’t show linetype on hatches
This is another new system variable in AutoCAD 2015 that you probably need to know. AutoCAD 2015 has new system variable that by default, doesn’t allow you to change linetype for hatches. You still can change linetype for hatches, but you need to change a system variable to make it work like previous version.
Read about this new linetype hatch system variable here: AutoCAD 2015 doesn’t show linetype on hatches.
AutoCAD text labels overlapped on palettes
I’m not quite sure when this has become an issue. But if you use recent version, you might find some text labels are overlapped like shown below.

Read what cause the issue and how to fix it here: AutoCAD text overlapped in palettes.
AutoCAD Graphic Acceleration Issue
I found this issue has become common in AutoCAD 2015. Autodesk does improve graphic performance in AutoCAD 2015, such as anti-aliasing option. As you see below, you see random lines like spider web across your drawing area. This is actually a graphic acceleration issue and you can fix it by disabling the hardware acceleration.

Read about this further and how you can turn off graphic acceleration here: AutoCAD graphic card hardware acceleration issue.
Create your own AutoCAD Pattern Easily
We always need custom settings. That includes hatch patterns. In this article, we share how you can create the hatch pattern easily by using AutoLISP program. This AutoLISP program allows you to create it graphically, by clicking points, not by typing the hatch pattern on notepad!
Read how you can create your own hatch pattern easily here.
Inventor Articles
Using constraints & work features in Inventor Tube & Pipe
Chris Benner shares how you can use constraints and work features in Inventor Auto Routes. Auto Routes is an awesome time saving feature. However, it doesn’t handle changes nicely.

So here Chris shows you how you can use constraints and work features to handle design changes properly.
Read more about it here: Using constraints & work features in Inventor Tube & Pipe.
Automate standard additional notes in the drawing
Adriana shares how you can automate creating specification notes in Inventor drawing.

By automating this process, it will reduce repetitive tasks and reduce human error.
Read how to automate standard additional notes in the drawing here.
Easy Design with Master Skeleton Concept in Inventor
Adriana talked about top-down design in Inventor. He shares how you can use master skeleton concept in tank design. To make it even more interesting, he uses iLogic feature for this design.
Read about master skeleton concept here.
Part Catalogue with Inventor iPart Feature
Another great post by Adriana. He shows how you can create part catalogue using iPart feature.

If you want to learn about iPart feature and want to create similar part catalogue like above, read here: Part catalogue with Inventor iPart feature.
Revit Articles
Different Revit view range in a floor plan
In some design, you need to have more than one view range. Sometimes because some components are outside of the view range. Or you have split floor with different height.
You can have more than one Revit view range for a particular floor plan.
If you need to know more about this, read about it here: Different Revit view range in a floor plan.
3 Things Orient to View in Revit can do for you
When working in 3d models, you need all help that navigation tools can give you. There is a tool that many Revit users have overlooked: Orient to View.
Here, we listed 3 things that Orient to View can help you with.

Let’s check what are they here: 3 Things Orient to View in Revit can do for you.
How to change object line pattern in Revit
Revit comes with predefined line pattern, line weight and color. But you can always change them. Here, we show you how to change the line pattern in Revit to match your drawing standard.
Check how you can do it here: How to change object line pattern in Revit.
How to copy project settings to other projects
Most Revit families can be saved as RFA files. However, there are also many settings and families stored in projects, such as walls. So how can you copy these settings and families to other projects? Probably to create a project template?
Here we show you how to use Transfer Project Standards tool. Read more about it here: How to copy project settings to other projects.
What’s your favorite?
So what’s your favorite articles from CADnotes in 2014? You can share article in this list, or other that you might find interesting. Write in the comment section in this article.
See you soon in 2015!
I see that many of you has already taken your annual leave until the end of the year. Enjoy your holiday, and hopefully we can help you to boost your productivity next year.
Merry Christmas for you who are celebrating, and happy new year to you all!
Just a few things for you to notice:
- You can also write for CADnotes. Read our quality guidelines here. And check CADnotes contributors here. You can get listed too!
- You might want to subscribe to our email newsletter, so you won’t missed our new articles. You can subscribe by filling this form here. However, if you prefer to follow our social media account, you can follow CADnotes Facebook page here and twitter account here. We also share our older articles and other resource on our social media.
- Because our focus is to help you to be more productive with your CAD software, we don’t focus on basic learning materials. If you want to learn the basics, we recommend Autodesk Official Press (formerly known as Autodesk Official Training Guides) or Infinite Skills training video. You can find them listed here on our e-store. There are also “Mastering” series if you want to learn advanced materials.



