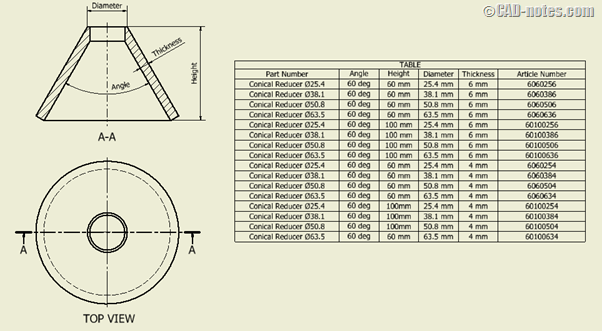In this Article...
In broad definition, catalogue is a method of item framing. It contains information or particular information, which created systematically. It can be in alphabetic or in other logic order. Catalogue usually found in companies that have various product with different dimensions. That catalogue is one of tool for people to ease delivery of product variety in marketing.
The catalogue usually contain important information of displayed products. Those information can be dimensions, article’s number, type of material, etc. Those information usually displayed in a table so they look unique between one to each other.
For accommodating making catalogue need, Autodesk Inventor provide a feature called iPart. With iPart we can make parts with same shape but have different dimensions. According to Autodesk, iPart feature has function to transform a single part into a table driven part factory so each table row in a table driven part creates a unique part and can configure a row independently. After all information filled into iPart table, then those information are ready to be created into catalogue table. To know detail of catalogue making using iPart feature, follow below instructions.
A. Make a Model
a1. Use “Standard (mm).ipt, make sketch with dimension properties as following picture.

To make dimension properties like sketch above, we can do it by typing name and value in dimension we made. Look at picture below.

a2. Click “Revolve” on “Create” panel in “3D model” tab. Revolve dialog box will show, then choose sketch available as profile and Z axis as revolve axis.

a3. Save the file with name “Conical Reducer”.
B. Make Custom Properties Model
b1. Right click at “Conical Reducer” in Model Browser and select “iProperties”, so “iProperties” dialog box will be shown.

b2. Select “Custom” tab, then enter “Article Number” on “Name” column and select “Text” for “Type”.
C. Make iPart Model
c1. Click “Create iPart” on “Author” panel in “Manage” tab, so “iPart Author” dialog box will be shown.

c2. Delete all column in iPart table except Member column and Part Number column.
c3. Select “Parameters” tab and click at “Angle” parameter then select arrow sign between “Name” column and “Parameters” column. So, “Angle” parameter will be shown in “Name” column and iPart table. Do same step for “Height”, “Diameter” and “Thickness” parameter, so all parameter will be shown in iPart table.

c4. Select “Properties” tab, expand “Custom” folder and click at “Article Number” properties then select arrow sign between “Name” column and “Properties” column. So, “Article Number” properties will be shown in “Name” column and iPart table.
c5. Fill iPart table with the information like picture below :

To add row in iPart table, you can right click at the first row and then select “Insert Row”.
c6. Click “OK” to save iPart table.
c7. Expand “Table” in Model Browser, select all items in it then right click at one of items then select “Generate Files”.

D. Make a Part Catalogue in Drawing
d1. Make drawing with ISO standard like picture below :

d2. Click “General” on “Table” panel in “Annotate” tab, so “Table” dialog box will be shown, then select “By Standard Table (ISO)“ on “Format” panel in same tab.

d3. Click “Select View” button for the source, then select “Top View” of part in the drawing. And “Table” dialog box will be shown like this.

d4. Click “Column Chooser” button for Column and Rows, and “Table Column Chooser” dialog box will be shown.

d5. Delete “Member” from “Selected Columns” and add “Part Number”, “Angle”, “Height” “Diameter”, “Thickness”, and “Article Number” to “Selected Columns”.

Click “OK” to save the changes.
d6. Click “OK” in “Table” dialog box to apply the changes.
d7. Place the table beside part drawing and the result will be like this picture.

And now you have a part catalogue for Conical Reducer.
This tutorial only explain how to make a simple part catalogue, but I think you can develop better than me for complicated part. For the next, maybe you need better layout for the part catalogue. You can export this table to Excel file and part drawing to image file format if you want.




Nice, the only thing isn’t clear yet is how to change the appearance of each of the iPart Members to be unique
These are great Andriana – have you ever thought of using Chronicle to record these and post/embed on your blog? https://chronicle.autodesk.com/
Best – Eric Stover / Autodesk
Thanks Eric.
No, I haven’t. But I’ll try to do that…