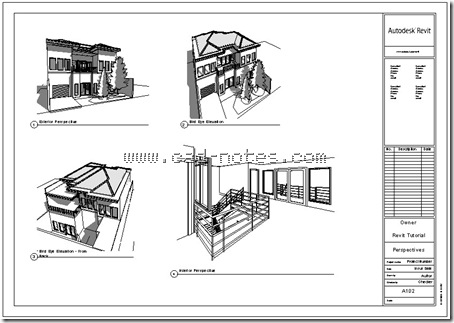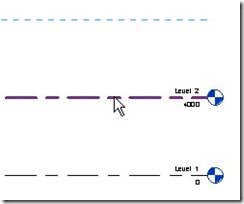Learn Revit Architecture from basic, let’s start with introduction to Revit Architecture
Revit Architecture User Interface
This is the second of Revit tutorial series on CAD Notes. If you new to Revit, you might want to see the first tutorial: introduction to Revit Architecture. I believe that first thing you should getting familiar with, when learning Revit is the interface. Sure, all Windows compliant software might look and taste the same. […]
Understanding Views and View Navigation
In this Revit Architecture tutorial, we learn how to work with views and working with view navigations.
Defining Levels
In this Revit Architecture tutorial, we define levels and edit the level name.
Placing Exterior Walls
We have created new levels in our Revit project. Now we are going to place walls. Let’s start from exterior walls. If you are new to this site, you can see the Revit tutorial contents list here. Open 1st Floor View. Double click 1st Floor under floor plan views, in project browser. You will see an […]
Finishing Your Walls
From the Revit Architecture tutorial series, in this step, you will create the interior walls.
Revit Tutorial: Placing Doors and Windows
From the Revit Architecture tutorial series, in this step, you will place the doors and windows.
Add Pattern to Roof
Can I add pattern to my roof in Revit Architecture? Sure! Image above is actually plotted from sheet. You can apply surface pattern to your family for this purpose. Open your roof type properties, edit the material. Duplicate any material from the list, rename it. Now we will apply pattern to this material. Understanding Pattern […]
- 1
- 2
- 3
- 4
- Next Page »











