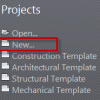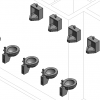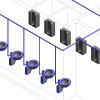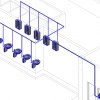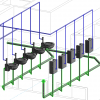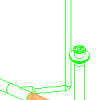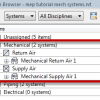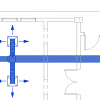The first article of Revit MEP tutorial series. In this first part, you will create a new project and link an architecture model to your project.
Revit MEP tutorial: Placing the Sanitary Components
This is the 2nd part of Revit MEP tutorial. In this part, you will add sanitary equipment to your model. Don’t miss our tutorial series, still many more to come!
Revit MEP tutorial: Creating Water Supply Route
In this Revit MEP tutorial, you will learn how to create a pipe route and connect our plumbing fixtures to the pipe route. You will also learn a few tricks to work with the model easier!
Revit MEP tutorial: Connecting Plumbing Fixture to Pipe Route
In this Revit MEP tutorial, we use a different technique to connect plumbing fixtures to a pipe route. We also introduce you to System Browser.
Revit MEP tutorial: Creating Drain Route
In this Revit MEP tutorial, we will create a drain pipe route. We use a different technique: using the pipe tool.
Revit MEP tutorial: Modifying Route
In this Revit MEP tutorial, we will learn how to modify a pipe route. We will change the pipe size and add slope to a pipe drain route.
Revit MEP Tutorial: Working with Systems
This Revit MEP tutorial shows how you can create an air supply system and an air return system. We will work more with systems after this introduction.
Revit MEP Tutorial: Working with Auto-Route
In this MEP tutorial, you will learn how to create route automatically using Generate Layout tool. You will also learn how to resize the duct based on calculation.
