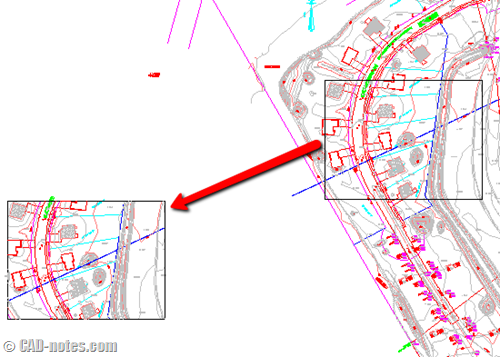Another automation tutorial by Paul Munford. Here you will learn to automate processes in AutoCAD using macro!
Learn how to write command scripts for AutoCAD and automate your plotting
If you can establish a technical drawing process that you perform frequently – you can automate it with AutoCAD.
One of the easiest ways to automate a process within AutoCAD is to write a script. In this post, Paul Munford will demonstrate how to write and develop a script for AutoCAD!
What will went wrong if I use imperial template for my metric drawing?
Do you just use default AutoCAD template out of the box? Do you realize that it’s an imperial template? If you are working on metric drawings, you will have unnecessary additional works!
AutoCAD tip: rotate multiple texts at once to readable orientation
A quick tip how you can rotate texts automatically to readable orientation, or by angle. Only a few clicks to accomplish this task!
How to: trim and copy objects within a boundary
Do you need to copy objects within a boundary and automatically trim objects that extend defined boundary? Trimming objects in complex drawing can be a tedious work. See this AutoCAD tip to complete it quickly!
3 Construction or Reference Objects We Rarely Use
If you often need to create construction or reference objects in AutoCAD, have you tried XLINE, RAY, and point? XLINE and RAY are very useful to create construction lines quickly. And points, can help you to snap to a point quickly in crowded drawings!
Set default system variables in acaddoc.lsp
Do you find your system variables change often? Do you have to set it back to default regularly? Why not set them by default in acaddoc.lsp? Read how you can set system variables in acaddoc.lsp. And see some common variables listed here.
The killer tool palette macros, download it here!
Have you tried the tip to create 11 killer macros for viewports? If you’re too busy to follow all the steps, you can just download it here!








