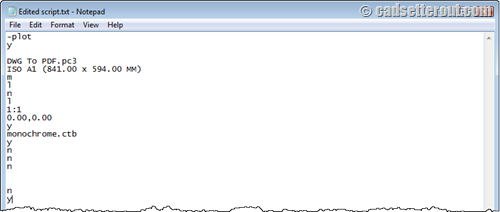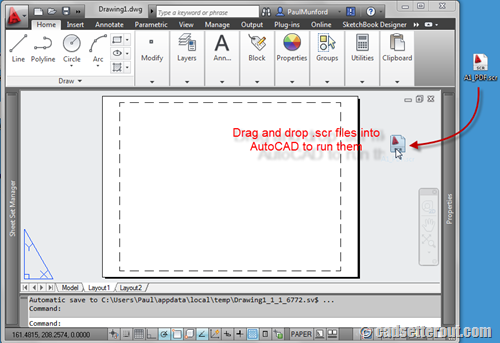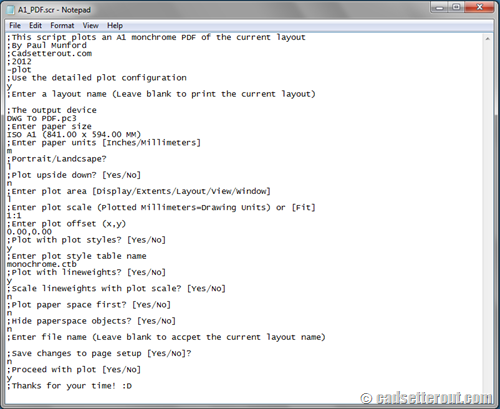In this Article...
One of the great benefits of using AutoCAD to create your technical drawings is the ability to adapt AutoCAD to suit your company’s processes. If you can establish a technical drawing process that you perform frequently – you can automate it with AutoCAD. If you’ve ever had to do the same thing with AutoCAD twice – think about how you could automate it so you never have to do it again.
One of the easiest ways to automate a process within AutoCAD is to write a script. In this post, I will demonstrate how to write and develop a script for AutoCAD. In this example we will write a script that will automate a typical plot routine.
What is a script?
In computer programming terms, a script is a programme that will run with no interaction from the user. To AutoCAD, a script file is an ASCII text file that contains a set of command line instructions for AutoCAD to follow – just like an actor reading from a script. AutoCAD script files always have a file extension of ‘.scr’.
Defining a process
Before we can automate a process, first we have to define it. In this example we will write a script file that will create an A1 PDF plot of a drawing. We will work through the instructions that we would usually need to give AutoCAD to make a plot, and make a note of them so that we can write it up into a script.
Recording the steps
AutoCAD script files cannot interact with dialogue boxes, so we need to work out what we would type at the command line to produce our plot. To this end we will use the command line version of the plot command ‘-PLOT’ (the hyphen suppresses the plot dialogue) and we will manually step through the options to produce our plot.
Tip: If you don’t know the answer to the question AutoCAD is asking you, type ‘?’ at the command line and hit return to see a list of available options. Copy these options out into a text file for later reference. You may have to step through the routine a few times to get all the answers you need.
When we have produced a plot manually, we can open up the text window (hit F2 on your keyboard) to review the steps.

Creating the script file
The next step is to open a new blank notepad file (Please don’t be tempted to use Word or another word processing programme for this!). Copy the commands from the AutoCAD text window, and paste them into your notepad file.
Editing out the Junk
The next step is to edit out what you don’t need.
You don’t need AutoCAD’s command line prompts. You do need your replies. In the image below I have highlighted what can be stripped out. An empty line is equivalent to you pressing ‘Return’ on your keyboard, so leave those empty lines in!
Watch out for character wrapping inherited from the AutoCAD text window. Make sure all the text for each step is on the same line.

You should end up with something that looks like this:

Don’t forget that you will need an empty line at the end of your script. This is equivalent to pressing ‘Return’ to complete the command.
Testing the script
The next step is to test the script. First, close down the text file and change the file extension to ‘.scr’
Tip: make sure that Windows is showing file extensions before you do this!
Next, simply drag and drop your Script file into AutoCAD to run it.

Debugging
It may take you a couple of goes to get your script to run. Use the text window to see how far your script ran before it stalled. Make the corrections in the .scr file and keep trying until you are happy!
Adding Comments (putting some junk back in)
Now you have a running script file it is a good idea to add a few comments to remind you what you did. You never know, it might be you who has to re-write the script in six months time…
AutoCAD will ignore any line in your script file that is preceded by a semi-colon. My version of the script ended up looking like this:

How could you use AutoCAD Scripting to automate your workflow?
AutoCAD scripts can be used to automate many tasks. You could use a script to add your corporate standard layers or styles to a drawing. You could write a script to update your title block. And of course you could adapt the script we’ve just finished writing to automate many of your plotting tasks.
AutoCAD scripts also work for AutoCAD LT, and you can run scripts on a whole batch of drawings using a windows .bat file or by using the free Scriptpro program from Autodesk labs.
Next time we will look at the differences between scripts and Macros.
Until then – stay lucky.




When I hit F2 is doesn’t show the detail of my plot, i.e. paper size, plot offset, pen settings, etc.
Hi Paul Munford,
Maybe you have something to share about following:
“you can run scripts on a whole batch of drawings using a windows .bat file”
maybe some examples?
I have been using Scripts since 2005 and am able to remember them better than AutoLISP. As such, I occasionally have an AutoLISP command pop into my head, and have to figure out how to write it as a script. As such, I have created 20+ script routines for work and have now had a new concept pop into my head and I would like to figure out this one too. I like the new commands DIMLAYER and XREFLAYER, and find them to be extremely handy. I am now working on setting up a INSERTLAYER, but I want to set it up with three different titles so that the company I work for can bring in blocks from three different areas. If I can figure out how to do this, it will save about 15-20 minutes per day, per job (our company did 150+ jobs last year). So far, I have figure out how to open Windows Explorer to a different drive, I just haven’t figure out how to open a particular folder on that drive.
Hi Paul,
Thanks a lot for these two posts about scripts and macros. I used to use lisps on an old version of Autocad. Now, I’m using LT and the lisps are useless. Am i wrong or scripts and macros can only use commands and options offered at the command line and therefore cannot really replace lisps? Is there a way to apply lisps to LT? Thanks again for your help. Best.
Thomas
Hi Thomas,
You are correct. Scripts and macros are limited to AutoCAD native commands only. AutoCAD LT doesn’t support customization with AutoLISP, add-ons, and APIs. If you want to use AutoLISP, then you need to use AutoCAD.
At the end of script, how to close the program dwg trueview? Which one command to use? “_Close” not function. Thanks.
Hey! Ƭhis is my fіrst commеnt here so I just wanted to give a quick shout out and
tell you I genuinely enjoy reading your ƅlog posts.
Сan you suggеst any otheг blogs/websites/forums that
deal with the same topics? Many thanks!
sir, Ineed to plot some points all at a go , in autocad 15 . The coordinates ( x, y, z) of the points along with elevation are in csv file. What I need is to plot the points with ID and elevation (z) displayed. I could manage some how to plot points from csv file but id and z values could not be displayed
Hi guys,
Looking for a script file for cleaning the architects background. It includes changing text style, delete the hatches and layer colour to cyan. Could some one please give me some suggestions how to write a script for it.
regards
mathew
Hi Matthew,
Follow the steps above.
1. Work out how to do it at the command line.
2. Type it into a text file.
3. Test!
Post your results on the AutoCAD Forums if you are having trouble, and remember to post a link here so that we can come over and help!
https://forums.autodesk.com/t5/visual-lisp-autolisp-and-general/bd-p/130
Paul
I Friends, I want one program that satisfy below Conditions.
1. In Rectangle Some lines are there , i will select that rectangle and i will give offset command and some offset distance
Now i what in that rectangle all the lines have offset lines
did u ever figure that out IM having trouble on rectangle and then the offset not reading it on command line