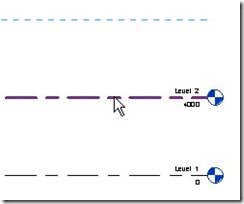With solid history, we can change object sizes like before Boolean operation like union and subtract.
Enable Object Snap to Hatch
Do you need to snap to hatch objects? You can do it, but need to change an option first.
Revit Tutorial: Placing Doors and Windows
From the Revit Architecture tutorial series, in this step, you will place the doors and windows.
Create a Report Table with Data Extraction
Have you use AutoCAD data extraction? You can extract any properties from any objects in your AutoCAD drawings with data extraction. I believe some of you have seen a nice demo from Autodesk about this. They use a data set to create door schedule from a drawing. It count the number of door blocks, and […]
10 Features to Boost Your AutoCAD Productivity
AutoCAD is much more than just drawing lines and arcs. It has many features that can actually boost your productivity. Here, we list top 10 features that becomes our favorite.
Finishing Your Walls
From the Revit Architecture tutorial series, in this step, you will create the interior walls.
Placing Exterior Walls
We have created new levels in our Revit project. Now we are going to place walls. Let’s start from exterior walls. If you are new to this site, you can see the Revit tutorial contents list here. Open 1st Floor View. Double click 1st Floor under floor plan views, in project browser. You will see an […]
Defining Levels
In this Revit Architecture tutorial, we define levels and edit the level name.











