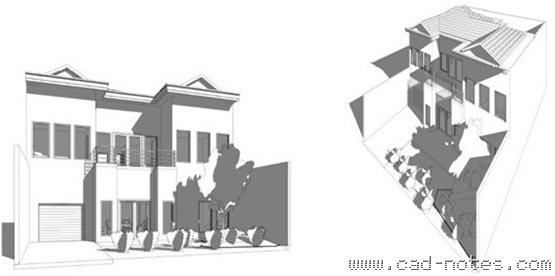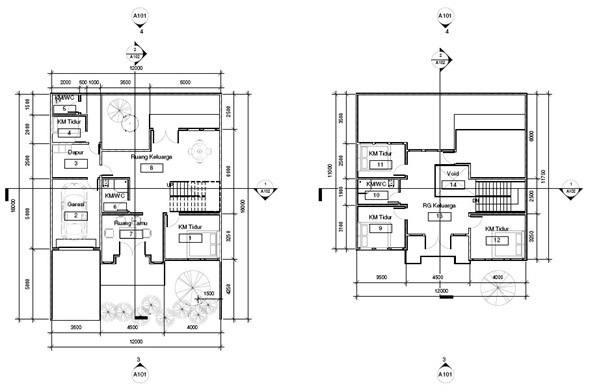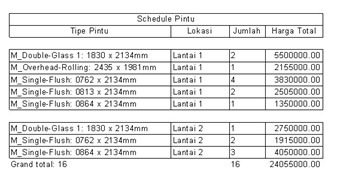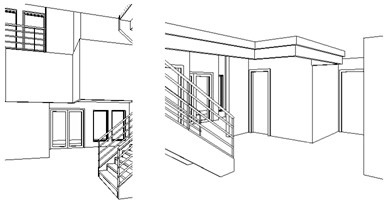
This post is the first of ‘Revit for beginners’ tutorial series. If you want to learn Revit, I hope this tutorial will be useful. I will use metric for unit, common unit I use. So let’s get started. I will explain what is Revit first.
Revit supports Building Information Modeling, it’s BIM platform. It’s beyond 3D modeling for visualization. You are creating a virtual building, with all it’s properties. Just like you build a real building, but in real world, it’s in your workstation.




Because you are building a real building (virtually, of course) you can extract any data from it. Plan, elevations, sections, schedule is some of common data you can use. It’s also easy to create color fill, 3D perspective, rendering, detailed drawing, and limited walkthrough animation. BIM also enable you to communicate your model to other applications, such as structural analysis, green building analysis, heat load calculation, etc.
Revit architecture is built for architect. So architect can work with conventional way: by creating building plan.
You can ‘draw’ as you draw a plan. But you are actually building a 3D model. So you’ll have your plan and sections instantly. Sure, there are some 3D works to do to complete the building. But it’s quite easy.
Other data you can collect from your model is your building schedule. You can create a report wall length, number of doors and windows, and other schedule easily. I’ve customized this schedule below to my language. It is customizable to your language too!
And because you are actually creating it in 3D, visualization is easy to make. Just place your camera, tweak it a little bit, then you’ll have a nice perspective!
I’m not an architect. So don’t judge the design :D But I hope my tutorial will be useful. Next, you will learn about Revit interface.
*If you want to read this tutorial off-line, you can purchase this tutorial compilation in an e-book. Find out the Revit book in our E-Store .




[…] https://www.cad-notes.com/introduction-to-revit-architecture/ Source link […]
Good Tutorial. So much has changed with Revit over the years but the concepts in this tutorial still remain the same with more modern versions.
Man, what happened to the website layout? it was easy to follow the tutorials before, now it´s all confusing :/
Great tutorial. Thanks Edwin
It is very helpfull for the bigginers
can you help me to find revit structure2015 book.to help me further to pass exam
Seems like Revit is catching a lot of steam lately. I would advise anyone interested in BIM to get familiar with this app.