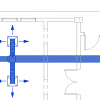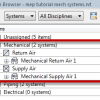AutoCAD Command Line is an essential feature in AutoCAD. It does not just allow you to work faster, but you can find some gems there!
Checking Your Hardware with Autodesk Prerequisite Checker
Autodesk released a tool to allow you check your hardware. A nice little tool to confirm that your hardware can run the software seamlessly before you install it!
Autodesk introduced AIDA: Autodesk Installation Diagnostic Assistant
AIDA can help you to troubleshoot installation issue. Have you tried it?
Revit MEP Tutorial: Working with Auto-Route
In this MEP tutorial, you will learn how to create route automatically using Generate Layout tool. You will also learn how to resize the duct based on calculation.
AutoCAD Script to Create Classic Workspace Automatically
Do you want to use AutoCAD Classic interface but the steps are difficult to follow? Just download this script and run it. It will create a Classic Workspace almost like magic!
Revit MEP Tutorial: Working with Systems
This Revit MEP tutorial shows how you can create an air supply system and an air return system. We will work more with systems after this introduction.
How to: Fix Drawing That’s Accidentally Has Z value
Is your AutoCAD 2D drawing accidentally has elevation? You only draft in 2D, but it’s possible. Let’s see how you can fix it in this tip. We share how you can prevent it too!
How to use AutoCAD Text Field for View Title Scale
In this tip, we cover how to use a text field to show a viewport scale automatically. It will be updated when you change the viewport scale too!
- « Previous Page
- 1
- …
- 22
- 23
- 24
- 25
- 26
- …
- 104
- Next Page »











