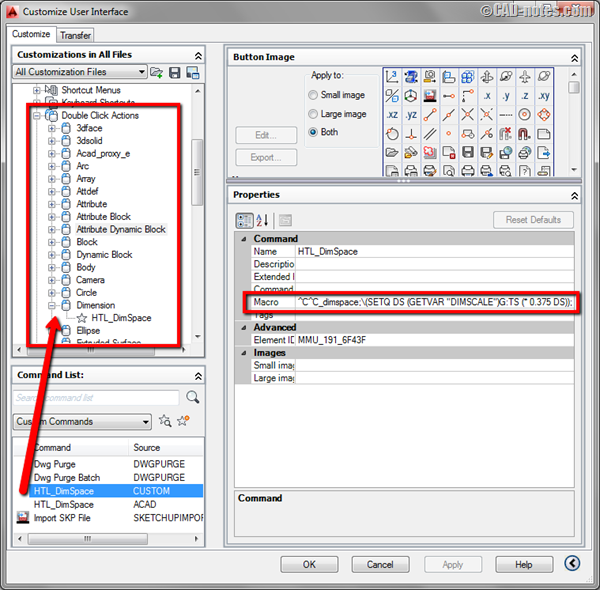Can we convert AutoCAD files to DWG R14? Yes, with free tool: DWG TrueView. But you need to configure it manually.
AutoLISP: Add length annotations to objects
Do you need to automatically annotate AutoCAD objects length? Measure total length/area from several objects? This AutoLISP will let you to do that quickly.
AutoCAD macros allows you to do these easily
If you haven’t used any macro before, you might want to start using it after you see what it can do! These are a couple of cool samples!
Automatic AutoCAD dimension spacing using double click action
In this article we will create a custom doubleclick action to change dimension spacing. Simple but powerful macro!
These are what you can do to make your AutoCAD files smaller
Do you think your AutoCAD DWG file is unnecessarily large? You can try to reduce the file size by doing these.
How to: Create polygon in isometric drawing
Do you need to create isometric polygon in your drawing? Lee Mac has an AutoLISP program to do that easily!
AutoCAD Select Similar mode
How similar “Select Similar” can be? Can we set how similar the objects to choose?
How to add more locations in file dialog box
Do you need to access some folders frequently? Do you wish you can access them quickly? You can add them to places or favorites folder!
- « Previous Page
- 1
- …
- 4
- 5
- 6
- 7
- 8
- …
- 14
- Next Page »










