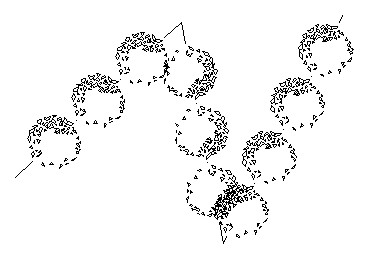Don’t like AutoCAD Dynamic Input? There are some advantages of using it. You may love it after you know them!
Using AutoCAD LAYWALK to Check Objects Layers
Working with many AutoCAD layers? Need to check if your objects are placed in correct layer quickly? With Layer Walk you can do it visually, quickly.
AutoCAD Match Properties Settings
Do you know that you can match selective properties in AutoCAD drawings? MATCHPROP is not only to match all properties, you can selectively select the properties to match!
AutoCAD Startup Dialog Box
Do you want to let users to choose template when start AutoCAD? Or do you want AutoCAD to start without loading any file? Read here for details!
When AutoCAD is not Accurate
If you happen to find AutoCAD is not accurate, you can check if the drawing is too far from 0,0 coordinate. It’s very rare, but I find that it is possible to happen.
6 SHIFT Key Combination You Might Not Know
AutoCAD has several key combinations that will help you to access more options/tools easily. This article has 6 shift key combinations that you can use!
Quickly create palettes from block libraries
Do you have many block libraries? Do you want to quickly create tool palettes with a few click? Read how to do it here!
Creating Your Own AutoCAD Line Type
Do you need a custom AutoCAD line type? You can create it easily using express tools. Let’s see how easy to make it!
- « Previous Page
- 1
- …
- 52
- 53
- 54











