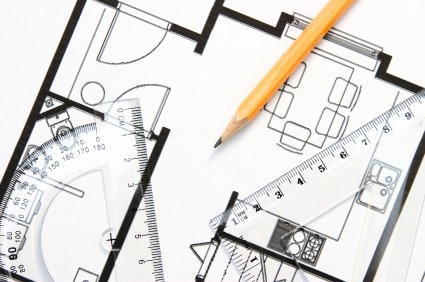Which program will open DWG file by default? If you have several Autodesk products on your machine, you might want to change it! Check how you can do it here.
How to get support for your CAD software
Do you have problem with AutoCAD, Revit or other Autodesk software? How can you find the solution? Let’s read our tip here to quickly find the answer!
How to create PDF from AutoCAD drawings
Do you need to create PDF file from AutoCAD drawings? Do you need it as single sheet or multi sheet PDF? We cover several methods that you can use!
Layer states are not saved in an AutoCAD session
You turn off/freeze XREF layers and save the drawing. But when you open the drawing again, the layers are still on. What went wrong?
4 ways to modify block definition
Do you need to modify your AutoCAD block definition? See these 4 ways to do it here!
How to: change plotter when publishing with AutoCAD
Do you like batch plot your drawing using publish? What if you need to change the plotter?
Open AutoCAD drawings as read only using right click from Explorer
Do you prefer to open DWG files from Windows Explorer? This is a tip how you can open a file in read-only state, using right click menu.
My dimensions show incorrect value in viewport layout!
You try to annotate your drawing. But the dimensions always shows incorrect value. What might be wrong?
- « Previous Page
- 1
- …
- 18
- 19
- 20
- 21
- 22
- …
- 55
- Next Page »











