In this Article...
Sometimes we need to show 3D views of your Revit models. It is a benefit of modeling a building in 3D, right? Doing in Revit is easy.
However, you may need to add dimensions to your 3D view as well. It is possible to add dimensions in parallel projection, but not in perspective view. You will need to work with work plane before you can draw the dimensions correctly.
Let’s see how we can create a drawing like this.
Create a 3D view with section box
First, let’s prepare our 3D view. If you want to show only a part of your model, create a 3D view with section box. If you are not familiar with section box, refer to this post in Revit Zone: Section Boxes.
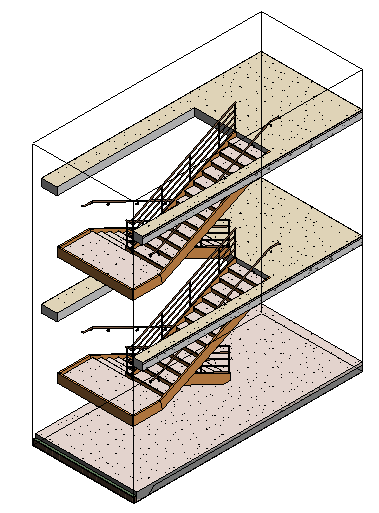
If you use Revit 2016, you can easily do this by selecting the components and click section boxes tool in Modify Tab> View Panel.

Rename the {3D} view to give this view a better description.
Adjust the grips position if necessary. And hide components that you don’t want to show in this 3D view.
Working with Work Plane
A dimension is a 2D object. When we use dimension tool, it will be placed in the set working plane. You will need to change this when you place the dimension.
You can set new work plane by clicking Set tool in Work Plane panel. This panel is available in Architecture, Structure, and Systems tab.
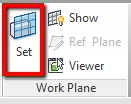
Click the tool. You will see some options to specify the plane. In this example, I will use Pick a Plane. This option allows you to pick any surface in your model as a reference.
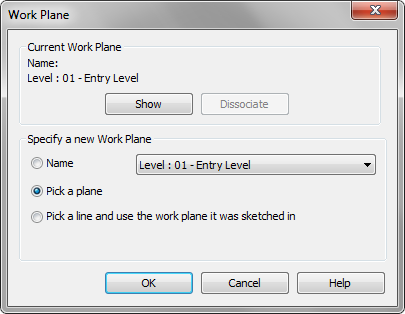
I will make a dimension show the stair and levels height. So I choose a vertical surface behind the stair.
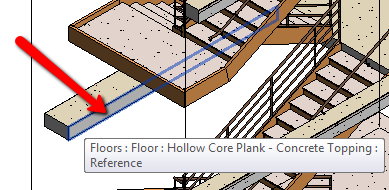
Now I can activate dimension tool and create the dimension. Pick the surfaces that you want to measure and place the dimension.
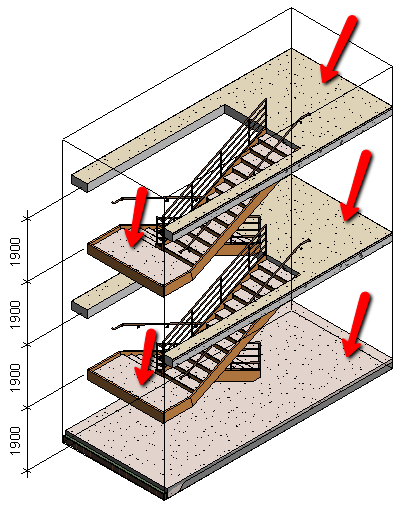
If you need to add more dimensions to a different work plane, set a new work plane before you add the dimension.
Add more annotations and effects to make your drawing even more compelling!
You can also add text and add some visual effects to make it look stunning. In this example, I use sketchy line and ambient shadow.
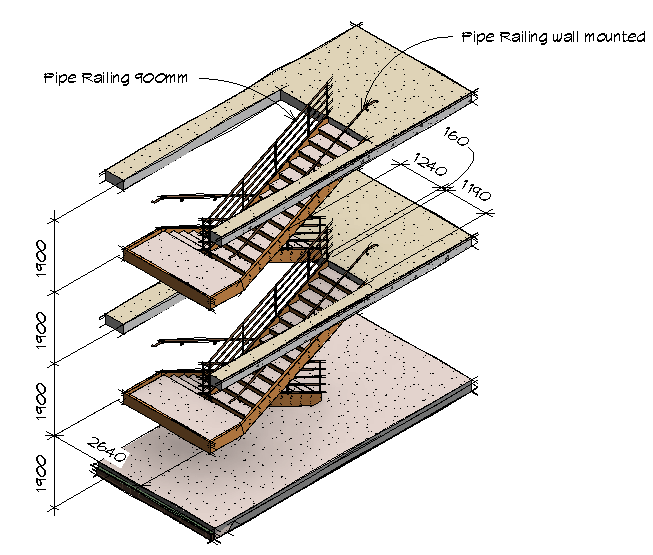




Thank you for sharing. Got to know how to give 3D dimensions in Revit and it is helpful
Edward,
Thank you for your contribution on adding dimensions to 3d Revit views. People like you are giving and helpful.