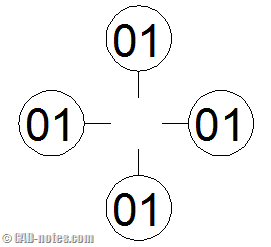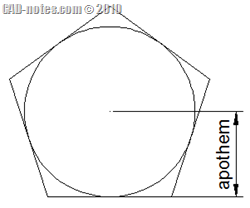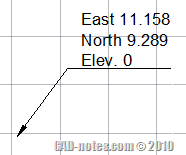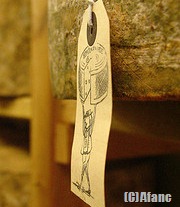In the last AutoLISP tutorial, we have tried to place block and change the attribute value. We also use conditional IF. Using AutoCAD block in AutoLISP is a great benefit. We can use our reusable content to make AutLISP programming less complex, and we can maintain our drawing standard in AutoCAD. This time we will […]
AutoLISP Exercise: Using Block and Conditional If
This time we are going to work with AutoCAD block. We had a good time when creating label for coordinate. Now we are going to create a similar AutoLISP program. We will create a program to label elevation. But this time we will also use block. Using block has several advantages. We can have more […]
AutoLISP exercise: creating program to label coordinate
In this exercise, we will continue our AutoLISP tutorial. This time we are going to use lists and strings. We have learned how to use mathematic equation in AutoLISP to calculate a value. This time we will work with strings. Let us see what are we going to create. We are going to create a […]
AutoLISP Exercise : Create Regular Polygon by Defining Area
I hope you are having fun with our AutoLISP exercises. Last time, we were introduced to use AutoLISP variables and asking users for input. This time we will learn about asking for more user input, then using the input in mathematical equation. The calculation result result will be used to draw an object. Our challenge […]
Labeling Coordinate with Easting and Northing in AutoCAD
After I provided AutoLISP program to label coordinate automatically, I had some questions if it can show N, E, and elevation instead of just the coordinate text. So I made minor adjustment to the code. This automatic labeling will create three lines of texts instead of just one line of xyz coordinate. You can open […]
Using AutoLISP Program to label point coordinate
I have posted an AutoCAD tip how you can create your own label coordinate in AutoCAD using block attributes. It is nice that you can create your own block, create your own block shapes, and customize it to look anything you want to. But there is a limitation. It will only recognize the point position […]
Using AutoLISP Variable and Asking User Input
We have started the AutoLISP tutorial by creating a very simple program: zoom to origin. That program works, but it is very limited to zoom to 0,0,0 coordinate only. We will add more functionalities so users can pick other point to zoom to. Because we will enable users to pick their own point, zoom to […]
Your First AutoLISP Program: Zoom to Origin
AutoLISP has been a popular customization for AutoCAD. Many people use it to extend AutoCAD capabilities, do things that vanilla AutoCAD can’t. AutoLISP can also be useful to automate several process that usually need you use several tools, but with AutoLISP you may only need a few clicks. I’m not good with AutoLISP, but if […]







