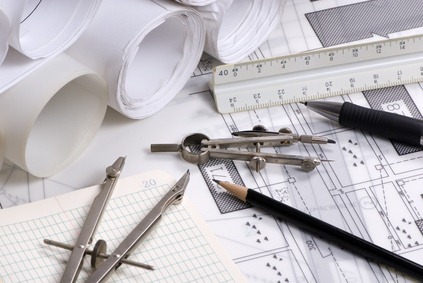The highlighted new feature in AutoCAD 2019 is the DWG Compare. But do you know that there is a plugin that does a better work for years?
Autodesk Account is Currently Having an Issue
Autodesk account is currently having an issue. Autodesk is currently working to resolve the issue.
One AutoCAD, Seven Specialized Toolsets
AutoCAD 2019 has been released, with a big change. This is the special announcement Autodesk has been teasing you in the last few days. It’s not only AutoCAD 2019. You also get 7 specialized toolsets!
AutoCAD team is Teasing the Customers with Clues
AutoCAD team has posted several images as clues to tease the customers for “something special” that will happen on March 22, 2018. Can you guess what it will be?
Revit tips: Group Revit Views by Category or Sub-Discipline
Revit allows you to manage the appearance of your Project Browser. You can group and sort it and filter what you don’t want to see in your current task. If you need more than just the default parameter, you can add your parameter. It gives you more flexibility to find your views easier.
How to: Export AutoCAD Linetype to .LIN File
You can export line types from an AutoCAD file to .lin file with LINOUT utility. Get the download link and how to use it here.
How to Use Different Units from the Drawing on Your AutoCAD Dimension Style
You can create a custom decimal separator for dimension using Properties Palette then save it as a new dimension style. You can also use scale factor to convert the dimension unit.
BricsCAD Shape, The New Player in Conceptual Modeling
Bricsys released a new 3D modeling tool that you can use for free. It is similar to Sketchup and FormIt, but it’s free and it’s a desktop app.
- « Previous Page
- 1
- …
- 13
- 14
- 15
- 16
- 17
- …
- 104
- Next Page »











