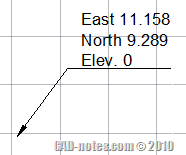Do you need to create a custom AutoCAD hatch pattern? This is an easy way to create the pattern graphically, just draw it and then save it!
Adding AIA standard layers with LISP
If you want to implement AIA standard layers, this is an AutoLISP that will do that. You can add hundreds of layers in few seconds!
What is your favorite AutoCAD extension?
Among thousands of AutoCAD extensions like AutoLISP, VBA, and .NET applications, what is your favorite? Let’s discuss it here!
3 Construction or Reference Objects We Rarely Use
If you often need to create construction or reference objects in AutoCAD, have you tried XLINE, RAY, and point? XLINE and RAY are very useful to create construction lines quickly. And points, can help you to snap to a point quickly in crowded drawings!
Task 10: Using AutoCAD Customization
The last topic on Work Better with AutoCAD. In this topic, we review some customization options. From the simplest method: modify command alias, to programming. Feel free to add some more resources to learn customization here.
AutoLISP: Adding New Line in Multiline text
We created an AutoLISP program to create leader to label coordinate before. It will be very useful for surveyors who use vanilla AutoCAD. But you may want to use multileader instead of leader in your AutoLISP program. MLEADER is neat, and you can have more control and flexibility with it. The problem is it uses multiline […]
Labeling Coordinate with Easting and Northing in AutoCAD
After I provided AutoLISP program to label coordinate automatically, I had some questions if it can show N, E, and elevation instead of just the coordinate text. So I made minor adjustment to the code. This automatic labeling will create three lines of texts instead of just one line of xyz coordinate. You can open […]










