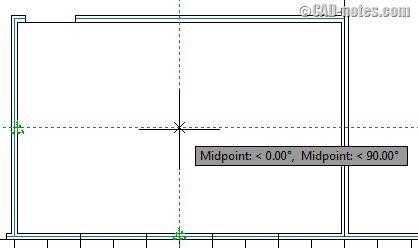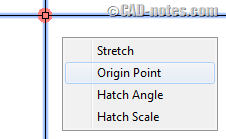In this Article...
We talk so many times how AutoCAD block is very important to help you work more efficient. It reduces repetitive tasks and makes your drawing simpler.
There is one more thing that you should consider to optimize, if you haven’t used it: Hatches.
We can use hatches to create design patterns in your drawing. In this example, you can use it for creating ceiling pattern.
Add your custom hatch patterns
There is a problem if you want to use hatch in for this purpose. You might not find what you need in default hatch patterns. You certainly can create your own AutoCAD hatch pattern, as explained by Ellen Finkelstein here.
Or you can download a custom hatch from internet and use it. We covered how to add custom pattern to AutoCAD. If you don’t know how to add it yet, you can read this article How to: add custom hatch pattern to AutoCAD.
If you want to try, we provided custom pattern that you can use if you want to try this tip.
- If you work in metric, you can use this: Ceiling Hatch Patterns (metric).
- If you work in imperial, you can use this: Ceiling Hatch Patterns (imperial).
Download the file, extract it and add it to your AutoCAD support folder.
Using the pattern
When you activate the hatch command, you should see the new patterns are now on the list.

You can use it just like any other pattern. However, the patterns you downloaded above are already set to real measurement. So just use 1 as the hatch scale.

If you have your own hatch, it’s a good idea to modify the hatch name and size to make it simpler. Especially if you share it with your colleagues in the company.
Now if you place the hatch, the ceiling pattern is created. Very easy, right?
The hatch origin
By default, new hatch will use 0,0 of UCS coordinate as the origin. When creating ceiling or floor tile pattern, we often need to use the room center or a specific point as reference.
You can move this origin point by using set origin button.

In this example, I use the room center as the ceiling reference.

Modifying the ceiling pattern
Using hatch pattern is obviously faster than drawing lines manually in this case. And the other benefit is it is easy to modify.
Since AutoCAD 2011 we can modify a hatch using multifunctional grips. Just click to select a hatch and move your pointer above blue dot that appears. Do not click it yet, you will see the context menu to modify the hatch.

How else do you use hatch patterns?
Using Hatches for annotations is common. But we can use it too in our drawing to reduce repetitive tasks. In my previous company, to create floor tile and ceiling patterns are the most popular.
The benefit of using hatches is not only make you more productive. You will also get smaller DWG size!
What have you used it for in your drawings? Or do you have an idea how to implement this in your future projects? Share it with us!




very much useful Thanks!!
I’m glad that you find it useful :)
Thank you!!!
Works like a charm :)
You just saved me hours of unnecessary work.
You’re welcome Jovana!
I’m glad I can help.
Hi!
I love your tips!
I have a question:.
I made a custom hatch presenting ceramic tiles with joints. Works great. But, I can’t draw a dimension line presenting tiles’ dimension. Is there a command I don’t know about that allows that or will I have to explode hatch in order to draw dimensions?
Thank you!
Hi, Jovana!
You can enable snap to hatch. Read this tip how can do it: Enable Object Snap to Hatch.