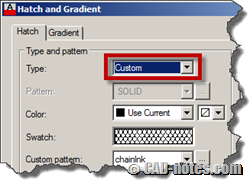Do you need to create a custom AutoCAD hatch pattern? This is an easy way to create the pattern graphically, just draw it and then save it!
AutoCAD hatch tip: create ceiling pattern faster and get smaller file size
AutoCAD hatch helps you to finish your task faster, easy to modify. And it makes your DWG file smaller! Let’s create ceiling pattern as example!
How to: add custom pattern to AutoCAD
You can use your own AutoCAD pattern/hatch by embedding the pattern in acad.pat or add the pattern file into the support folder.
Using MicroStation Cell as Points, Terminators, and Patterns
We are still discussing about MicroStation cell. We already discussed that we can use cells as reusable library. Now we know that we can place the cell. However, there are more that we can do with cells. Look at the cell library dialog box. At the bottom of the dialog, we can see several options, […]






