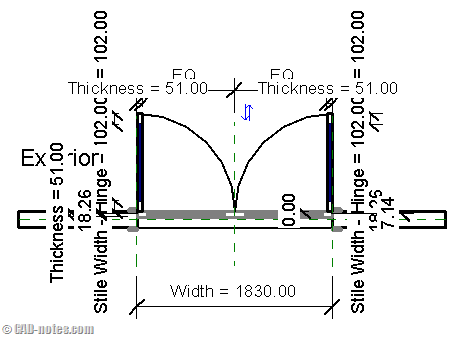We have discussed how we can report single door width from a double door family using custom field. However, the technique using conditional IF may not suitable for many condition. Many times the condition is not met in our project. The better technique is using shared parameter in Revit family, then report it in schedule. […]
AutoCAD Forgotten Tool: Pan by Points
How long have you used AutoCAD? Each year, Autodesk adds more features to AutoCAD. Sometimes the existing tools are adjusted to current trends. It’s not possible to place all of the tools to your screen, so some older tools are hidden. They become forgotten. RK McSwain wrote a good sample that we already forget some […]
Revit Schedule: Using conditional IF in custom field
Have you ever examined Revit door schedule, and the door width field? If you see the double door family, you will see that the reported schedule is not the actual door width, but it is the total opening width. In this case, I want to report the actual door width. And the total opening width. […]
Using named plot style table: less style to manage
AutoCAD color based plot styles (ctb) has been used for decades. Now we have named plot styles (stb) as alternative. Which one should we use?
AutoCAD Annotative Block Can’t be Dragged Because of Alignment Parameter
If you can’t drag annotative block in different scale, it may be because you also using alignment parameter. See the workaround to solve it here.
10 CAD Notes Posts You Shouldn’t Miss in 2010
Do you like posts in CAD Notes. This is my top ten favorite in 2010. They may not be the best, but I found that some of them are frequently asked questions. What’s yours?
Masking with AutoCAD Hatch
Do you like the idea of using wipeout? If you like it but having problem in plotting wipeout, you can use hatch as alternative.
How Can We Protect AutoCAD Tool Palettes?
Do you need to protect your palettes from being modified accidentally? Or you want to share your tool palettes to all your team and use it as enterprise palette? Let us see how you can do it here!
- « Previous Page
- 1
- …
- 69
- 70
- 71
- 72
- 73
- …
- 104
- Next Page »











