In this Article...
When you place an object in Revit model, you will see temporary dimensions. It will guide you to place the object accurately. The problem is the dimension will measure object placement from nearest face. Not from centerline.
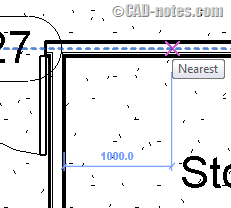
Revit temporary dimension also measure from face when you modify objects. In this example, I select a wall to move it. Many of you already know that we can move the witness line if we want to adjust the temporary dimension.
You can drag the control point to new location. Or simply click it to cycle between faces or centerline.
But it means more clicks to accomplish a simple task.
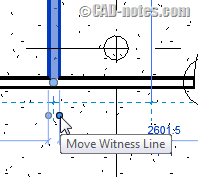
Changing temporary dimension settings
In my country, we almost always refer to centerline. If you also mainly use centerline as reference, then you should change the settings. You can find temporary dimension in Manage tab> Settings panel> Additional Settings> Temporary Dimensions.
![]()
In temporary dimension properties, you can change where it should measure when you place or modify objects.
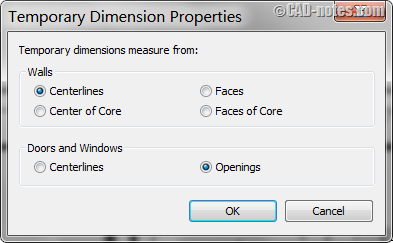
What are the differences between options?
In walls measurement, there are centerlines and center of core. Faces and faces of core. What is the difference?
Centerlines lies in the center of the entire wall layers. And faces are the exterior/interior of entire wall layers.
What about core? What is that?
If you remember how to define wall layers, you can see the core there. Below, you see the masonry concrete block is the only layer in core. Any layer between core boundaries is the core.
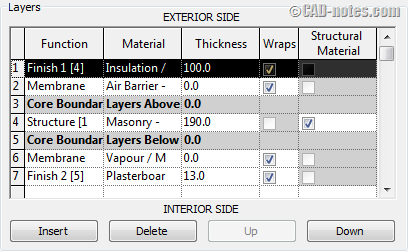
So the center core or core faces will refer to those layers within core boundary. If you see the preview, the core is between between the green lines.
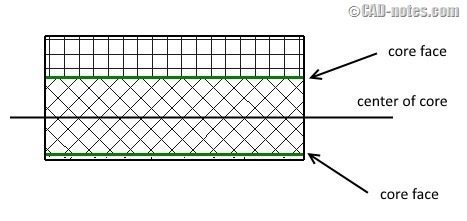
You can change the temporary dimension settings to your preference. So you can work fast and accurate. If you need to adjust the temporary dimensions when you work, simply move the witness line. Either by dragging the control point or clicking it.




I also change the settings in Manage > Settings > Additional Settings > Temporary Dimensions. I always change it to “Face of Core”, but my temp dimensions still go to the center! This is very irritating especially on exterior wall dimensioning. I want to see at a quick glance my overall dimension, not the overall center-to-center dimension. Why does my setting not do what I told it to?? THANKS!!
Edwin, very nice tidbit. Have you found such a setting that allows standard linear finish dimensions to measure from faces of core?
Hi Steve,
You can find the options in option bar. But only if you use aligned dimension, not linear dimension.