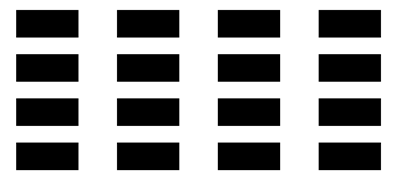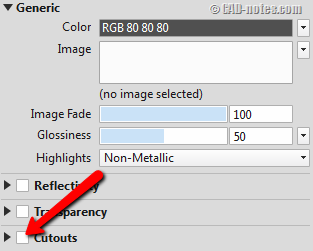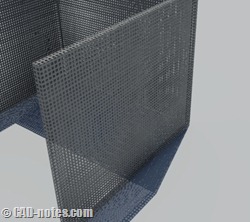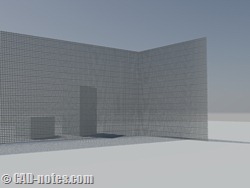Do you ever need to create object like below when rendering? We may need to create something like this to create fences, add details to doors/windows or some other objects. If you usually create objects like this by actually subtracting the object, you may want to read more.
(click on image to see larger size)
I created simple solid object for the left image. And I simply add thickness for polyline for the right image. Then render it.
So how I can create holes for the objects? By defining rendering material.
We can accomplish the task by adding cutouts map to the rendering material. If you are not familiar with it yet, you may want to read this tutorial to create your own rendering material.
You can create your own map like below, or just save the image. I created the image below using rectangle and hatch tool. Then capture it. AutoCAD will remove the black color from your model when you render it.

Basically you need to create a generic material. This type of material allows you to add cutouts map. Then in materials editor palette, click cutouts to activate it.

Now you need to define the image. Choose the image you created (or downloaded). You are done. Apply the material to your object, then try to render it.
Using this method is not only easier and faster. But also keeps your model simple. It means less time to model and render it. I would love to know how you use cutouts map. And you may want to share the rendering results, so we all can see it!






Wonderful tip :)
Hi Edwin
" I created the image below using rectangle and hatch tool. Then capture it. AutoCAD will remove the black color from your model when you render it."
Can you please explain it step by step please as I can not follow?
Thanks.
Hi Nick,
It was a simple drawing in AutoCAD. I created a rectangle, fill it with solid color then create an rectangular array.
To make it an image, all I need to do is to capture it (you can use SnagIt or press PrntScrn button). Or you can plot it to JPEG image.
NOT WORKS IN AUTOCAD 2007?