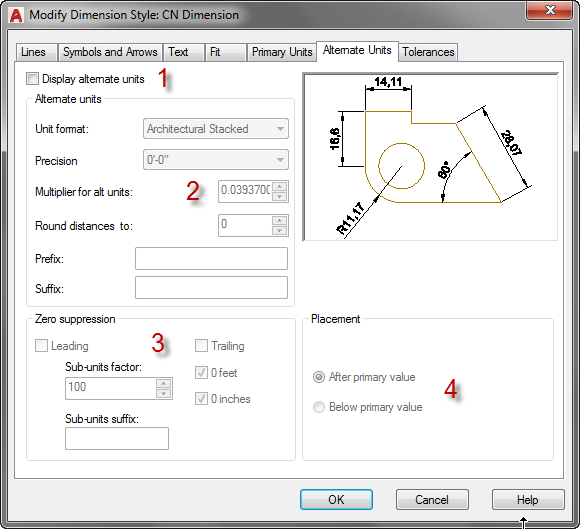In this Article...
If you need to show another unit on your dimension (like feet inch, while your main unit is mm) you can change it in dimension style settings. We can show another unit by using alternate units.

To use it, open Dimension Style Manager. You can click the small arrow on the Annotate tab> Dimensions panel.

You can also type DIMSTYLE then press Enter. Create a new dimension style if required. Or select an existing dimension style and click Modify to change the settings.
Alternate Units Tab
In Modify Dimension Style dialog, open Alternate Units tab.

You can do the following in this dialog box (see the numbers above to match the explanations)
- Check Display alternate units to activate alternate units.
- This option is for changing the conversion factor to change your unit to another unit. Check the value cautiously. By default, if you use mm then the alternate unit is feet inch. If you use feet inch, it will be mm. However, it’s better to check it again.
- Zero suppression is the option to hide the zero value. You can hide 0 feet and 0 inches. When the measurement is 0’8″ AutoCAD will show 8″. 3’0″ will be shown as 3′.
- This option is for alternate units placement. You can choose to place alternate unit after the primary value or below it.
Summary
Sometimes we need to show a different unit in our drawing. We can do that by using alternate units in the dimension style. We discuss it in this article.
Additional Reference
If you want to find an additional reference to convert your primary unit, you can refer to this website: https://www.unitconverters.net/
As you can see below, the conversion factor from mm to inch is 0.0393700787 like AutoCAD value.




