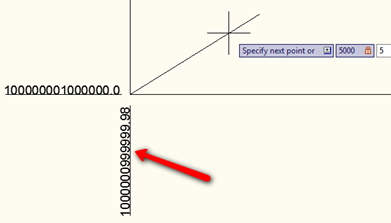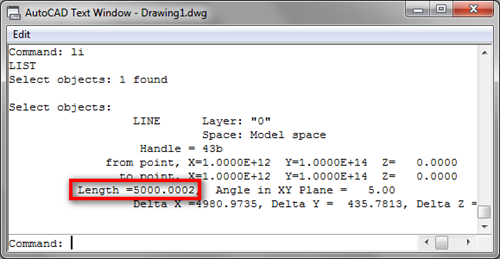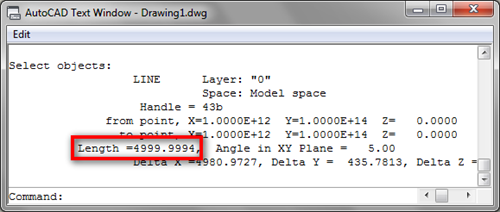I had several interesting responses regarding AutoCAD is loosing it’s accuracy article. The last discussion was with Jon, is kind of make me think that I should update this article. Thank you for your info Jon. You can read Jon response in comment section of 100 AutoCAD tips I compiled. Let us forget the hatches and floating points limitation first. Let us focus to accuracy problem that start the post in the first place.
For you to see this issue clearer, I tried to reproduce the problem. I can’t use the original file as it was a company document. The problem in the original file is very annoying, probably because it has many objects in that file, not as simple as I created here.
This is very rare problem, I have to admit. After 13 years I use AutoCAD, I only found this problem once. And it’s not even my own drawing. I tried to reproduce the problem by creating axis very far from 0,0.
As you can see, when I add dimension ordinate, it’s already showing wrong value.
Now I try to draw 5000mm length line with 5 deg angle. When I try to list its properties, the length is not 5000!
I try to modify it further. I rotate it 3 degrees, and rotate it back –3 degrees, then the line length is now showing different value. I believe none of us will work peacefully when we know we are creating our drawing with this accuracy issue.
The only way out I can figure is trying to reduce the coordinate number. If we can move it, then move it closer to 0,0. I know it’s not practical, especially if we need to use real world coordinate. If I can’t, then using larger units might be appropriate solution. In the problem I found before, the company always draw using mm unit. And they start to have the problem when the coordinate become a very large number.
I believe the problem is because the architect usually draw in mm. But they already place the building in the real world coordinate. I was suggesting them to pick a local coordinate for their architectural drawing, and reference it in master plan drawing for civil engineers. The master plan drawing can use m or even km to avoid the problem.
I also suggested that because they were migrating to Revit. And I know that Revit will not be entertained to see such a large coordinate. Yes, it was Revit limitation, not AutoCAD. But when we are working with different platform, things like this should also be considered.
As I know there are many people may not agree with ‘try to draw as close as possible to 0,0’, maybe I can say I suggest to ‘if you have accuracy problem, then try to reduce the coordinate number’.
I know this solution will not satisfy many people. The architect I talked to doesn’t sound happy about it. I’m opened for any other suggestion. If you do know how to solve the problem other than making a mess with the coordinate, please share in comment section below.







very important article , what is the solution
very important article , please help me for precision problem
Hi all,
Solution is simple to this problem, try to do drawing near to 0,0,0, co ordinates. by this you will get exact precision. well drawing way beyond zero co ordinate will have precision problem.
to check this try drawing rectangle to zero co ordinate and one more rectangle way beyond this co ordinate, you will get to see the problem. this is a universal problem in autocad and need to be resolved but for now you can’t fix it. so draw as much as you can drawing near to zero co ordinates for precission.
thanks
what a useless article