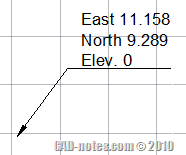In this exercise, we will continue our AutoLISP tutorial. This time we are going to use lists and strings. We have learned how to use mathematic equation in AutoLISP to calculate a value. This time we will work with strings. Let us see what are we going to create. We are going to create a […]
Labeling Coordinate with Easting and Northing in AutoCAD
After I provided AutoLISP program to label coordinate automatically, I had some questions if it can show N, E, and elevation instead of just the coordinate text. So I made minor adjustment to the code. This automatic labeling will create three lines of texts instead of just one line of xyz coordinate. You can open […]




