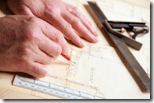Do you wish to protect layers when you use AutoCAD PURGE command? We share the workaround in this article!
Lynn Allen’s AutoCAD 2017 booklet
Lynn’s AutoCAD 2017 booklet has been released. You can download, print and use it to learn about the new features!
Using different sets of AutoCAD Object Snaps quickly
This tip will help you to switch between different sets of AutoCAD Object Snaps quickly. You don’t have to check and uncheck the options one by one!
Create a Custom AutoCAD Array Command
If you want to change the array default size, you can create a custom command easily with Action Recorder. Let’s explore how to create a macro without programming knowledge!
Protecting your AutoCAD drawing with anonymous block
You spent much time to create your drawing. Now you don’t want someone just take it and use your drawing, don’t you? Try this tip to protect your drawing!
BCOUNT alternative for AutoCAD LT
Can’t find BCOUNT on AutoCAD LT? Don’t worry, there’s a workaround to count blocks in your drawing quickly!
Create new AutoCAD Annotations in specific layer automatically
Do you need to create AutoCAD annotations in specific layer automatically? FLay add-in from CAD Studio can help you to do this quickly!
Using AutoCAD saved view when opening a DWG
Have you used AutoCAD saved views yet? We already covered the benefits here: 5 Benefits of using AutoCAD saved views. It is very useful to use it, particularly when you work with a very large drawing. In this tip, we will see how we can use it when we open a DWG. Let’s see this […]
- « Previous Page
- 1
- 2
- 3
- 4
- …
- 14
- Next Page »











