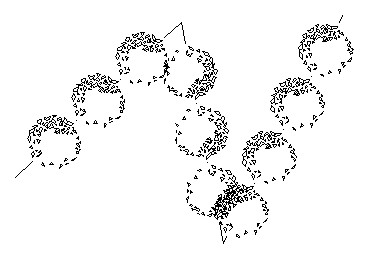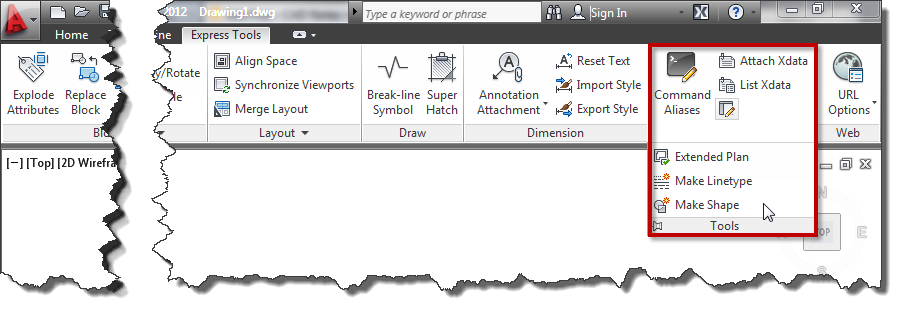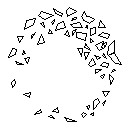In this Article...
AutoCAD default linetypes are usually enough for everyday purposes. But sometimes it’s just not enough sometimes we need to have our own. The problem is creating a custom linetype can be difficult to do. But if you have express tools installed, creating custom linetype can be very easy.
I like to use it, even for drawing complex objects. It is easier, faster, and consumes fewer hardware resources than using simple objects. Let’s see this object below.

I use lines to create these bushes. Only three lines. Imagine if you have to create it by using blocks then copy it several times. It could take some time. I’m going to discuss how we can make a custom linetype quickly. But remember, you have to have the express tools installed on your computer.

If you don’t have it, you need to install it first. See how you can add the Express Tools installation later here. It was for AutoCAD 2002 but will work the same for the later version.
Creating a linetype that contains simple objects
First, I’m going to create a simple one. I draw one line and one single line text as shown below.

I’m going to convert those objects to a custom line type.
- Access from ribbon or AutoCAD Menu: Express>Tools>Make Linetype. Or if you are a command-line fan, you can type MKLTYPE.
- Type your line type file name, then click save. This filename is what you’ll see when you load the .lin file in the Windows dialog box.
- Type your line type name, then press [enter]. This line type name is what you’ll see in the name list.
- Type your line type description (optional), then press [enter]. This description should be able to give you a brief description of this line type.
- Specify the starting point and endpoint. In this example, I choose the left endpoint of the line as a start point. And somewhere slightly on the right of the text.
- Select objects. Select them both, then press [enter].
There you go. Change the line type properties, and try to draw lines, arc, or any other objects.
Linetype that contains more complex objects
If you have a complex object in the definition, the result can be unpredictable. Most of the time, the definition will be unusable.

I will create a line type from this AutoCAD sample block. Insert to a drawing, and explode it. To create a line type from this complex geometry, we will have to create a shape file. Don’t worry; Express Tool also has an excellent tool to create it. From AutoCAD ribbon (or menu), choose Express>Tools>Make Shape. Or type MKSHAPE then [enter].
- Type the file name, then click save.
- Type the shape name, then [enter].
- Hit [enter] to accept default resolution value.
- Define the insertion point. The insertion point is as you define insert point in block creation.
- Select the shrub, then [enter]. The shape is created.
Now to avoid confusion, delete the shrub. Type SHAPE to insert the shape we just created. Type the shape name then [enter]. Press [enter] twice to accept the default value for scale and rotation. The same as you insert a block. Now, create a line type from the shape. Follow the steps in creating a simple linetype. Don’t you think this is cool? ;)
The line type scale doesn’t appear correctly?
If you have a problem controlling the linetype scale, you might want to see that you can control the linetype scale in 3 easy steps! You might need to have several attempts to work comfortably with it.
Video Guide
You can see how to create a custom linetype in the video below.




I WAS CREATE THE SAME LINE (——————CW—————CW———-CW———-) BUT THE TEXT IS NOT SHOWN WHAT I WILL DO CAN YOU EXPLAIN.. PLEASE
You probably have the same issue with MarV. Have you checked you line type scale? Is your drawing created in mm? Did you create it using ISO template?
This might be useful: https://www.cad-notes.com/2012/03/what-will-went-wrong…
I HAVE TRIED WHAT IS IN THE INSTRUCTION YOU GAVE,BUT THE PROBLEM IS EVERYTIME I WILL PICK THE OBJECTS TO CREATE A CUSTOMIZED LINE,I CANNOT PICK THE TEXT,ONLY THE LINE.HOW CAN I PICK BOTH LINE AND TEXT?
i think you should use "single line text" not "mtext"
Hi There, Im trying to create my own line type (—– 2 LINE——), after I have made it and begin drawing with it the text does not show? But if I draw a really stupidly long line then it appears, so there is something wrong with the scale? is there a way around this?
Ah hah… nevermind I have just found the scale control within the line type options.
Thankyou for this post by the way :)
i cant creat my own line shape accorring the up one procedure.can u give me solution
thanks
zubair khan
will creating line type the ling shape is not coming according the procedure line shape is not coming.can u give me the solution.thanks
What objects were you using to create shape? Have you exploded it to make it simple objects?
Hi Edwin,
I've created a Railroad Track line type from a shape I created, but is has "dots" running through it. I assume this may have something to do with where I picked the starting and ending points? Any way to fix this?
Thanks
Tim
Yes, the dots come from your picked point when creating the shape.
You need to pick a point at object to prevent the dots from showing.
Hi,
I wanted to know if it is possible to make the shapes with solid hatch so that it could be used in making linetype.
Thank you
Bshrestha,
As far as I know, we can't make shapes from solid hatch.
I appologize, my post was not clear. The original line continues to be visible, is what I meant to say. It is a honeycomb pattern that stays 90deg to outside face and is always 1/2+1+1/2 cells wide, for a bendable plastic extrusion. I repeated the process various times for the 10mm version with the same result. However, when I tried with the 8mm version (imagine the same pattern but squished down) of the hatch that I'm trying to create the line was not present. So, my solution was to use the 8mm scaled up. Not 100% accurate, but more than close enough. Thank you for the tutorial by the way.
I'm not sure we can do that. It is a line, so we can't change the alignment. It should be always at the center of the line.
for some reason this maintains the center of the line. nothing in the .lin file would indicate that it should. maybe a global variable?