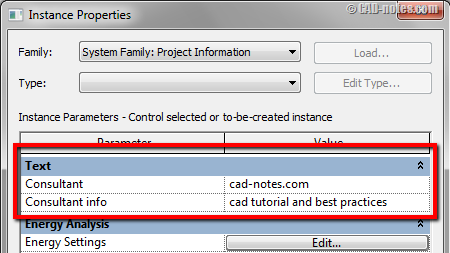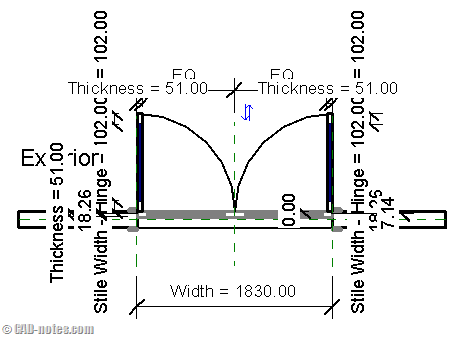Need to add custom information as label in Revit sheet? Learn how to do it here.
Disabling F1 Key
F1 Key sometimes can be annoying. It takes a while to load the help, while we only press it accidentally. You can disable it though!
Using shared parameters for Revit schedule
We have discussed how we can report single door width from a double door family using custom field. However, the technique using conditional IF may not suitable for many condition. Many times the condition is not met in our project. The better technique is using shared parameter in Revit family, then report it in schedule. […]
Revit Schedule: Using conditional IF in custom field
Have you ever examined Revit door schedule, and the door width field? If you see the double door family, you will see that the reported schedule is not the actual door width, but it is the total opening width. In this case, I want to report the actual door width. And the total opening width. […]
Using Revit Adaptive Component for 2D Profile
We have already discussed how you can create conceptual design in Revit Architecture. Now we will step further by using Revit adaptive components. What we will do now is to create a conceptual mass to create a roof for Tongkonan house, a traditional Indonesian architecture like below. Image source: batusura There are some more pictures […]
Creating Revit Elements by Face
We have created a conceptual mass with Revit. Now after we can show the project owner how the building will looks like, show the mass schedule, how can we finish the Revit building model? How can we convert the mass to building elements? It is very simple. You can do it in few minutes to […]
Changing Revit View Title Appearance
I have posted a tip how you can control Revit view title appearance. I made a big mistake by mentioning this: Now the question you probably want to ask: can we change the text appearance or change the circle symbol? As far as I know, no. It’s not external family, so you can’t edit it […]
Controlling Revit Viewport Title
When we place a Revit view into a sheet, we will always see the view title placed at the bottom of the view. Some of us can be annoyed by this view title, especially when we have only one view in our sheet. When we have only one sheet, maybe we only want to show […]
- « Previous Page
- 1
- …
- 17
- 18
- 19
- 20
- 21
- …
- 28
- Next Page »









