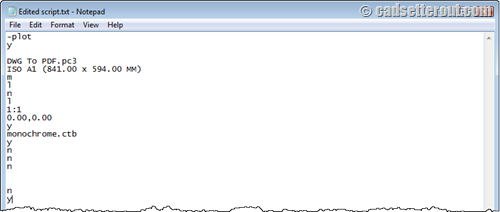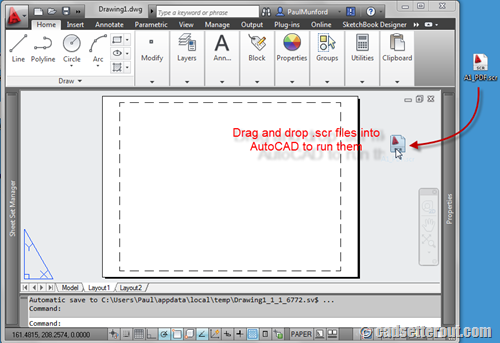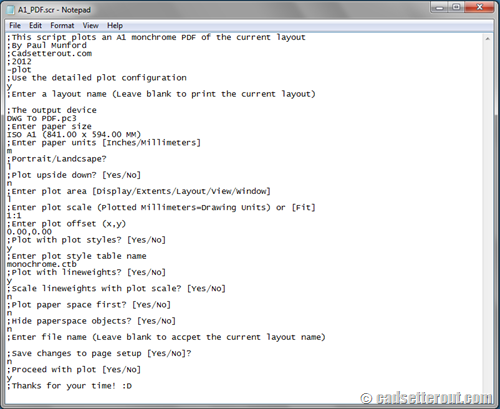One of the great benefits of using AutoCAD to create your technical drawings is the ability to adapt AutoCAD to suit your company’s processes. If you can establish a technical drawing process that you perform frequently – you can automate it with AutoCAD. If you’ve ever had to do the same thing with AutoCAD twice – think about how you could automate it so you never have to do it again.
One of the easiest ways to automate a process within AutoCAD is to write a script. In this post, I will demonstrate how to write and develop a script for AutoCAD. In this example we will write a script that will automate a typical plot routine.
What is a script?
In computer programming terms, a script is a programme that will run with no interaction from the user. To AutoCAD, a script file is an ASCII text file that contains a set of command line instructions for AutoCAD to follow – just like an actor reading from a script. AutoCAD script files always have a file extension of ‘.scr’.
Defining a process
Before we can automate a process, first we have to define it. In this example we will write a script file that will create an A1 PDF plot of a drawing. We will work through the instructions that we would usually need to give AutoCAD to make a plot, and make a note of them so that we can write it up into a script.
Recording the steps
AutoCAD script files cannot interact with dialogue boxes, so we need to work out what we would type at the command line to produce our plot. To this end we will use the command line version of the plot command ‘-PLOT’ (the hyphen suppresses the plot dialogue) and we will manually step through the options to produce our plot.
Tip: If you don’t know the answer to the question AutoCAD is asking you, type ‘?’ at the command line and hit return to see a list of available options. Copy these options out into a text file for later reference. You may have to step through the routine a few times to get all the answers you need.
When we have produced a plot manually, we can open up the text window (hit F2 on your keyboard) to review the steps.

Creating the script file
The next step is to open a new blank notepad file (Please don’t be tempted to use Word or another word processing programme for this!). Copy the commands from the AutoCAD text window, and paste them into your notepad file.
Editing out the Junk
The next step is to edit out what you don’t need.
You don’t need AutoCAD’s command line prompts. You do need your replies. In the image below I have highlighted what can be stripped out. An empty line is equivalent to you pressing ‘Return’ on your keyboard, so leave those empty lines in!
Watch out for character wrapping inherited from the AutoCAD text window. Make sure all the text for each step is on the same line.

You should end up with something that looks like this:

Don’t forget that you will need an empty line at the end of your script. This is equivalent to pressing ‘Return’ to complete the command.
Testing the script
The next step is to test the script. First, close down the text file and change the file extension to ‘.scr’
Tip: make sure that Windows is showing file extensions before you do this!
Next, simply drag and drop your Script file into AutoCAD to run it.

Debugging
It may take you a couple of goes to get your script to run. Use the text window to see how far your script ran before it stalled. Make the corrections in the .scr file and keep trying until you are happy!
Adding Comments (putting some junk back in)
Now you have a running script file it is a good idea to add a few comments to remind you what you did. You never know, it might be you who has to re-write the script in six months time…
AutoCAD will ignore any line in your script file that is preceded by a semi-colon. My version of the script ended up looking like this:

How could you use AutoCAD Scripting to automate your workflow?
AutoCAD scripts can be used to automate many tasks. You could use a script to add your corporate standard layers or styles to a drawing. You could write a script to update your title block. And of course you could adapt the script we’ve just finished writing to automate many of your plotting tasks.
AutoCAD scripts also work for AutoCAD LT, and you can run scripts on a whole batch of drawings using a windows .bat file or by using the free Scriptpro program from Autodesk labs.
Next time we will look at the differences between scripts and Macros.
Until then – stay lucky.




I wanna separate out different layers…
means i wanna give layer 1 to text and layer 2 to objects using script or lisp…
how can I write programme?
Hi Piyush,
This is a good place to start:
http://www.afralisp.net/index.php
Paul
Is there any programme ready with you for same thing?
how do i open an autocad script file in Autocad 2013?
Hi Werunga,
Exactly as described above!
Paul
Importante AutoCAD Civil 3D 2014 dibujos utilizan /autocad
objetivos de corredor de xrefs no se pueden editar en AutoCAD Civil
3D dos mil trece.
(Google Translate)
Important Civil 3D drawings using AutoCAD 2014 / AutoCAD
xrefs broker objectives can not be edited in AutoCAD Civil
3D two thousand and thirteen .
Thank You for the tutorial. I have automated with custom buttons but this method looks more sophisticated.
Thanks Richard. Scripts and button macro’s go great together :D
Keep up the good work.
Paul
Hi,
the article is good for a script example. For batch plotting it’s probably better if you use the publish command. Thats much easier.
Regards Jürgen
Quite Right Jurgen,
Batch plotting is a powerful function and well worth learning!
Paul
Paul, I have open many of your autocad videos on youtube and none of them have “AUDIO”
Any particular settings required that we may not know???
Be well
Benito
Hi Benito,
Some of the short recordings I did for Cadsetterout.com many years agin didn’t have Audio (I didn’t know how to do it back then!).
If you direct me to a specific video, I can advise of fix it?
Thanks,
Paul
Hello Paul,
I found your website very helpful, and I thought everything was going hunky dory however, I am having a problem loading my script file.
Consider two files …. drawing.dwg and script.scr
when i drag and drop the .scr file onto the AutoCAD canvas, I am getting an error saying can’t find drawing.scr
it is concatenating the drawing name onto the script suffix.
Any suggestions?
Many thanks
Hi JP,
That sounds unusual!
Is your script running at all? Do you have any additional spaces at the end of the script that could be causing it to try and run twice?
Paul
Hi,
I have a written a plotting script. Now I would like it to plot all the layouts in a drawing automatically. Is there a way to loop the script, or just make it run through all the layouts?
Thanks!
Hi Max,
I don’t think that this is possible with a script on it’s own. To do this, you would need to count how many layout tabs you have in the drawing, save this in a variable, and then write a recursive sequence to perform the plot.
It sounds like a job for Lisp to me!
You might be able to do it with ScriptPro:
http://knowledge.autodesk.com/support/autocad/downloads/caas/downloads/content/autodesk-customization-conversion-tools.html
Don’t forget that you can batch plot…
Paul
Hmmm… how cool is this scripting.
i did a script for printing.
set my default paperspace to print to my liking, in colour.
But i only seems to get grayscale prints.
Any Idea ?
Hi Zander,
Check the bit where it says ‘plot style table name’. If you didn’t put this bit in it might not work. If you put this bit in – make sure you spelled the name of your plot style table correctly!
Paul
I am trying to write a script in Autocad 2012 to change attributes in a drawing title block, with limited success. see script below;
;————————————————————
;EDIT PROJECT TITLE-E
-ATTEDIT
N
N
A*-TITLE
TITLE1
*
COMPRESSOR GC-201 UPGRADE
TA2015 GC-701 CCC CONTROLLER UPGRADE
;————————————————————
;EDIT PROJECT TITLE-R
-ATTEDIT
N
N
A*-TITLE
TITLE4
*
МОДЕРНИЗАЦИЯ КОМПРЕССОРОВ GC-201
КР2015 GC-701 МОДЕРН-ЦИЯ КОНТРОЛЛЕРА ССС
;————————————————————
QSAVE
;————————————————————
The above works perfectly, BUT…I would now like to modify the script to use a wildcard for the ‘Enter string to change’ line. This wildcard is to enable the change of ANY existing string to the replacement string.
I have tried using *(asterix), but that doesn’t appear to work for full strings, despite the contrary being stated on several websites.
Any advice would be greatly appreciated.
NB. I’m trying to keep this really simple and script based only. So please, no LISP routines.
Cheers,
Steve
Hi Steve,
My understanding is that scripts cannot take values in this way. They are a script – AutoCAD reads the script and executes the commands.
To add inputs, you would need to write a program. For this you would need Lisp, VBA or possibly the action recorder.
I’m happy to be proved wrong if anyone has a better answer!
Cheers,
Paul