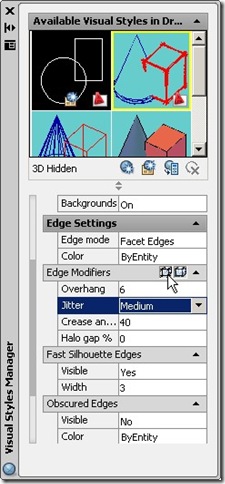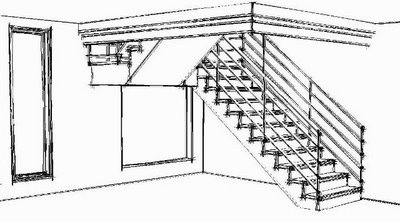 Images on the left looks like hand-drawn sketch (you might have to click on the image to see the larger image). It’s actually an AutoCAD drawing, with a little tweak on visual styles. This is from a sample file included in AutoCAD 2009 installation.
Images on the left looks like hand-drawn sketch (you might have to click on the image to see the larger image). It’s actually an AutoCAD drawing, with a little tweak on visual styles. This is from a sample file included in AutoCAD 2009 installation.
AutoCAD has this capabilities since AutoCAD 2007., when Autodesk made major changes on AutoCAD 3D modeling. Let’s see how we can do this!
Open your visual styles manager palettes. Create a new visual styles (you don’t want to mess your existing visual styles!). Give an appropriate name for it. Apply this visual style to your viewport.
Now on the edge modifiers group, activate overhanging edge and jitter edge. Tweak the overhang value and jitter if necessary.
You should see the effect immediately! You can apply this to any existing visual styles, except for 2D wireframe. You can also plot this effect to your plotter!
Don’t cheat if your lecturer told you to sketch your design!







I did this but it prints in color even putting it in monochrome setting. How do I print it in black and white?
At last I found what I was looking for!