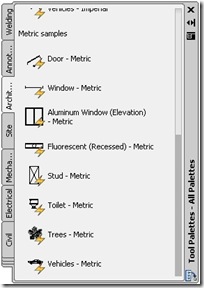
“Why would I use reference file in AutoCAD? I can use AutoCAD blocks to manage my typical design…”
True, some people use blocks to draw typical designs. When they need to change the design, they can simply edit one definition, and all blocks using the same definition will be updated. I saw an architect use block references to create a site plan. Each building is defined as a block. I consider he is lucky his file is not corrupt with such a complex objects.
XREF on the other hand, harder to manage for them. Many times some files are left behind. And people who receive their files might not be familiar with XREF. Blocks and XREF are two different animals. So when you should use blocks, and when you should use reference files?
Let’s take a look at AutoCAD tool palettes. Autodesk provide us several block samples there. And don’t forget to look at several samples in design center files.

They contain several objects and symbols that we can use. In other word: it’s a library. We use them as reusable contents. Let’s say you have furniture blocks. It’s your library, and you can use it over and over again in your other drawings.
Let’s imagine it in the real world. You’ve placed a table in a room. When you don’t feel it’s appropriate, you don’t modify the table. You replace it with other type of table. That’s how blocks supposed to work. This become obvious when I started to learn MicroStation. You can’t modify placed cells (they call it cell in MicroStation), but you have to replace them with other cell definition. You can do the same in AutoCAD now, with an express tool command: BLOCKREPLACE.
Blocks in AutoCAD become more and more useful. Now you can create a report based on blocks you use in a drawing. You can use Data Extraction to do this. Let’s say you draw electrical schematic drawings. You can have circuits, lights, buttons, fuses, etc as electrical symbol library. The symbols can have attributes that contain the components code, serial number, and all other data you required. Of course, they have to match the real components on the market. You don’t change it and create your own type to match your design. Some major companies already have default block definitions on their server. Only some people are able to modify and responsible for the blocks: the CAD manager. All other cad users can access and use them in their design. That’s how blocks are supposed to work.
What about reference file (XREF)? Do you know how people used to collaborate in the old days? They use transparent paper and place it over other engineers drawing. When the architect has finished the drawing, the structural engineer use it as an overlay, and create their own drawing on the transparent paper. And so do the MEP engineers. I believe it’s the same concept.
The design can change, and the others can refer the design changes by comparing their drawing with the same way. Now, blocks and XREFs begins to look different, aren’t they? What is similar to blocks in ancient way of drawing? You can dry transfer the graphical elements, the sample of one brand I know is Letraset. It was your reusable content before people use computers to draw.
So what is the advantage of using XREF? Using XREF means we work with multiple files. We all know that when a file is opened, then no other user can open the same file (except as read only). When you use multiple files, it means multiple users can open each file and work concurrently on the same project. They can refer to other drawings as an overlay, and able to track changes easily.
Separate your design to multiple files also will keep your files simple. Simple means less trouble. If you have a very complex drawing, with a lot of nested blocks, your file can easily get corrupted.
Now let’s go further. If you are familiar with setting permission on a network, you should know that we can set different permission on a folder. The MEP engineers can use architects drawings as overlay, but can’t modify them. And vice versa. This is a good practice to manage and protect your data. If you want advanced data management, you can consider using Vault.
So what about sending the files? We don’t want some files are left behind, or the recipient confused where they should put the files. You can simply use eTransmit. You won’t leave any file by using it.
Do you want to share how you use blocks and reference files?




sir ,
i need u r help sir how can use xref command please give full information
i am waiting for u reply
Edwin, Good thing you are familiar with Microstation. I work with CAD but my client works with Microstation and I have been converting files from CAD to DGNs. Recently, my client asked me if I can set up my DWGs the way they set up their DGNs, apparently on Microstation you can x-ref a file, clip it, use it to draw an elevation from, and then on the same file, xref the elevation on plot area of the file…all on the same screen! Is there a way to do that in CAD2010?
Thanks,
Alberto
Jalbertol,
AutoCAD can xref and clip it. But AutoCAD doesn't support self reference. What you described is actually how MicroStation users put drawing views on a sheet. In AutoCAD, we use layout. So it's not necessary to use self reference.