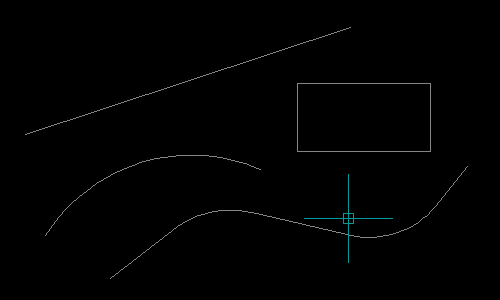
Do you want to annotate your objects length quickly? If you do, you will be interested with this AutoLISP from Lee Mac.
See how it works below. If you don’t see the image animation, read this article in browser.

This AutoLISP program can measure your objects length then automatically add text at the middle of your object.
If you are interested, you can download Length at Midpoint program here.
Total length and area
Another AutoLISP program that you might be interested is program to count total length from selected objects. There is separate LISP to count total area of selected objects here.
This is very useful because default AutoCAD inquiry command (MEASUREGEOM tool) only allow you to measure one object at a time. With this program, you don’t need to use calculator anymore.
How to use AutoLISP program
If you are not familiar how to use an AutoLISP program, you can refer to this article: saving, using and managing your AutoLISP program.
About Lee Mac
Lee Mac is an AutoLISP guru. Above are just two of many awesome (and free) AutoLISP programs on his website: http://www.lee-mac.com/.




Great Lisps…. i have gone through…It really helps.
Thank You.
Edwin please receive my gratitude and my blessings. you are a good source of knowledege to us floor plan Designer. keep it up !!!!
Hi Alla,
Do you want to add macro or LISP?
Try to add the command below:
explode;all;;
After you type all, you need to press enter once again. So you need to add semicolon twice.
It looks like you have DVP in alias command. Make sure the command is defined so you can use it.
Hi Edwin,
I am finding some great command strings to help in the process of Cad work in the office. I am wanting to add a way to " explode all"
^C^C_DVP \ PDSIZE 0.1 EXPLODE ALL LAF; -LAYER T SPOT*;;EXPLODE ALL
Any help is appreciated.
Thanks
Allan