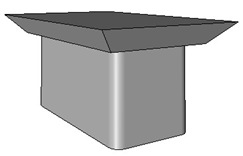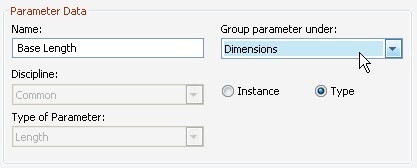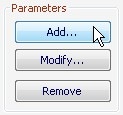In this Article...
Did you save your Revit family in this tutorial? I strongly suggest you to follow that tutorial first if you new to Revit family. If you lost the file somehow (or did not save it) You can download it here.

We created a simple table as a Revit furniture family. Just like creating 2D profile, if you don’t need to change the family size, you don’t need to go further. Just to remind you again: you don’t need to create every single family as parametric family. It works well without parameters, unless you need to have them on different sizes, then you add parameters. It makes our life easier, doesn’t it? :)
But again, you may want to add some parameters to your family, so your users can change the family size.
Open the table family. We made 2 solid forms to create the table. One extrusion for the table base (bottom) and one blend to table top. First, we are going to find out how to add parameters to change the extrusion profile size.
Defining parameters for extrusion and blend profile
Select the table bottom. Click edit extrusion from your ribbon.

We back to the sketch mode. We can edit the table bottom profile now. We just want to add parameters, not editing the geometry.
Select the 800mm dimension.

From option bar, click the label dropdown menu. Select add parameter.
Give this parameter name ‘base length’ or something you like. Group this parameter under dimension.

This is exactly like we did in adding parameters for 2D profile. Sure, we are editing 2D profile too here!
Here’s your challenge: finish the extrusion and blend profile by adding parameters.
You need to define some types too, and don’t forget to flex the model to make sure everything is working.
Defining Parameters for Reference Plane
Defining parameters to your profile should be easy. Not that the next step difficult, but we have done the profile parameters before. Now, how can we define the extrusion height and blend height?
Just the same. We can add parameters in family properties panel, type tool.

Create something like ‘table base height’ and ‘table top thickness’. That would be your extrusion height and blend height.
How to apply them? Just click the extrusion properties, then find the extrusion end parameter.

Click the small button on the right side, and choose available parameter.
*Tips: You can add parameter in this dialog box too.
As I mentioned before, basically creating family is just a repetitive task. I believe you can start to create your own family now. But we haven’t finished yet. We are going to discuss further how to use reference plane to control our family geometry.





Dear Revit advisor
i have a question. i want to make a model like a piece of furniture or entrance gate way in auto CAD then i need to insert it in family editor or in mass editing mode. but i need to add parameters for it.
i mean modelling in auto cad and adding parameters in revit.
is it possible?
No, it’s not possible.
To have a parametric family, you have to create the objects in Revit.