One benefit of having a 3D model is you have options on how to present the model. You can present it in 2D floor plans, elevations, reflected ceiling plans, or sections. And for a presentation, of course, you can show it in 3D. And what about a perspective floor plan like below?
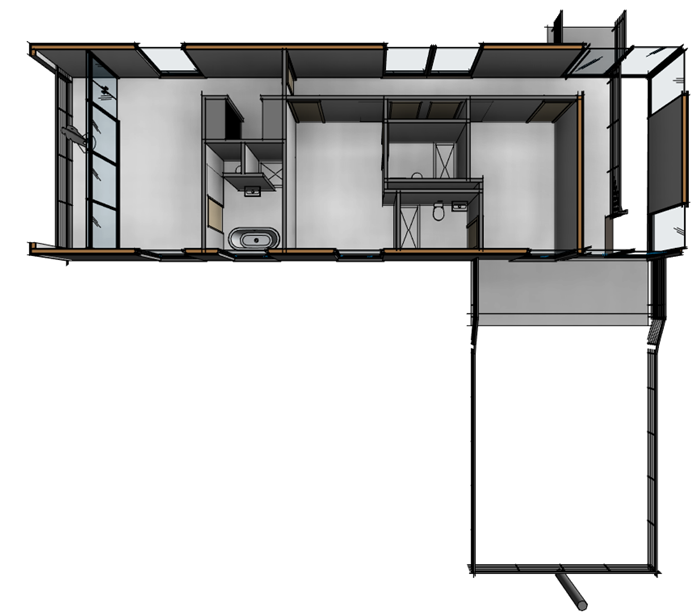
It is also easy to do. Let’s see how to make it quickly, just in a few steps.
Preparing Reference Views
Before we create the view, you need to prepare a reference view first. If you want to refer to a floor plan, it is likely that you already have it. But if you want to create a perspective section, create the section first.
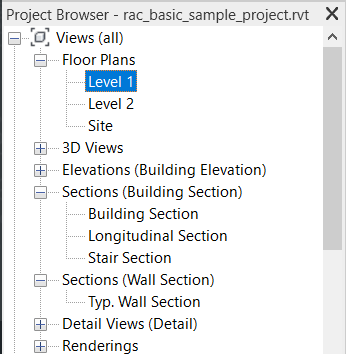
Create a New 3D View
Create a new 3D view.
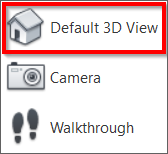
You don’t need to create it with a camera; you can easily convert it to a perspective view later.
Rename this view. Don’t use the default {3D} name. Revit might change the settings back to the default view settings. If the {3D} view doesn’t exist, Revit will create a new one with default settings.
Creating the Perspective Floor Plan
The tool to make the 3D view to refer to a floor plan is at the Home icon.

Right-click the icon. Choose from the contextual menu Orient to View.
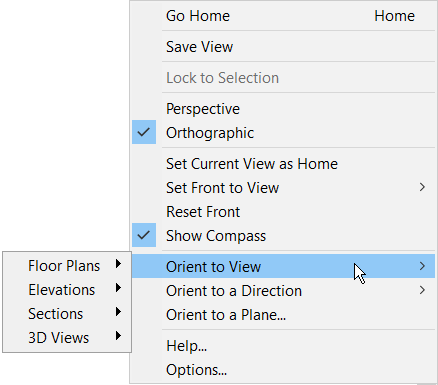
You have options to orient the 3D view to a floor plan, elevation, section, or another 3D view. Choose Floor Plans, then the floor plan that you want to use.
To convert this view to a perspective view, right-click the home icon, then choose Perspective from the contextual menu.
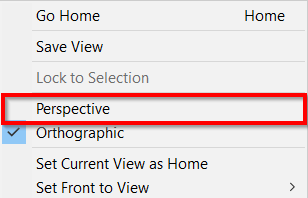
Video Guide
If you have a problem, refer to the video below to create a perspective floor plan.
To Sum Up
If you have a BIM model, there are many ways you can represent it. As you can see, it is easy to create a compelling view! Not only as 2D views, 3D views, but also as information in a schedule.



