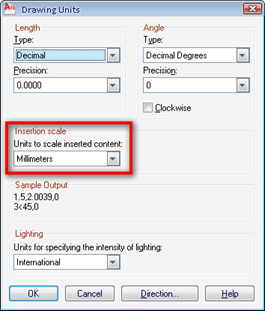There’s not much in this tutorial. However, I consider this is very important part for the rest of the tutorial.
I found most AutoCAD users never aware about using template. And worse, sometimes they just open existing drawing, erase the drawings, and use the existing styles and objects. Avoid this, since this will make your files corrupted.
What is a template? Template is a starting point of your work. There are some default settings you, your company use. Each industry may have different template, even the drawing come from the same company.
How can use template? When you choose file>new, AutoCAD will ask you to choose your template. When you first time starting AutoCAD, it will use the default imperial template. If you work in metric, create another file and close the first one.
AutoCAD Drawing Unit
When you draw with AutoCAD, AutoCAD doesn’t recognize what unit you are using. It just know you are drawing a 5 unit length line. However, this is useful to set the unit when you work further. Especially when you work with someone else, with different unit.
You can check and change your unit by accessing application menu>drawing utilities>units.

If you use metric as template, it’s already use millimeters. Imperial using inch. Keep in mind that AutoCAD use mm and inch only as default unit in plotting. So if you don’t want to have headache figuring what scale to use, stick to mm or inch. You can use other units, but you need to adjust the scale value when plotting.
AutoCAD 2010 Initial Setup
There is a new feature in AutoCAD 2010 that we can use to easily manage our template: initial setup. You probably have set it when the first time running AutoCAD 2010. But if you are not sure, let us define our initial setup.
Click the option button in your ribbon>view tab>windows panel.

This will open options dialog box. Switch to user preferences tab, and click the initial setup.

On the first page, select your industry. Click next.
On the second page, select which tools you want to add to your ribbon.
On third page, you can specify your default template. This is the one AutoCAD will open every time you star AutoCAD. If you already have your template, you can select it. But as we just started here, let us just new default drawing. But use metric/imperial.

Using Template
And how we can create our own template? You can find the detailed tutorial here. You can bookmark it to learn it later. We haven’t touch many area in the tutorial yet. However, I need to emphasize that you have to consider your template (which will affect drawing units) from very early stage.




Hi ,
How to mAke Auto cad layout drawings……
for that u fistly activate ortho mode,
then start the line tool bar with start point(0,0).
then give the direction and enter the distance.
Thanks for the write up. But who is using AutoCAD 2010. I’m using 2013. It’d be more useful if this tutorial is updated to AutoCAD 2013
Hi Edwin, Im having problems getting the scaling correct in the viewport. I have just got AutoCAD 2013. I have the viewport set up and set the scale to 1:100 as I would normally have done in ver.2011 but when I set it to 1:100 the drawing becomes very small like it has been drawn incorrectly, when it should take up the whole page. I have checked my units and it seems all good. Any suggestions on how to set this up properly?
Thanks
George
cant find the setup on 2010
i cant find initial setup
Initial setup is no longer available on 2012 or later.