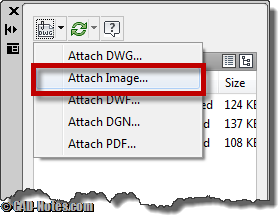How do you insert image to AutoCAD drawing? You probably already use this tip, but I still see many people are asking about this, so I think I’ll share it anyway.
The first thing that cross your mind probably using reference. Yes you can attach an image, not only DWGs.

This method has it advantages. But that’s not what we will discuss here.
It’s the advantages. Like XREF, you need to send the image to when you send the drawing. Of course we can prevent it left behind by using eTransmit.
But some of us prefer to keep it simple. Not all of us are enhanced users. I was frustrated too before because of this.
You can simply paste it
Yes. It’s true.
All you need to do is open the drawing in image viewer. Any image viewer will do. At least I tested with Picasa and Windows Live Photo Gallery.
After you open it, right click, choose copy from context menu.
Now open your AutoCAD drawing. Now you can press [ctrl] + V to paste the image. Or choose paste from clipboard on your AutoCAD ribbon.

More tip about this, if you want to add your company logo for your title block, you may want to add it on your DWT template, so you don’t need to add it on each drawing.
So do you think this is preferred method than using image reference?




Hello, plz help me
I want to add a picture in my file in autocad, I can insert a picture in autocad. but when I delete source file (picture file in my computer) , autocad not show picture file in autocad file. ont written a file address.
plz help me
thak you
Nice Tips!!!!
AWSOME! THANKS :)
thank you for your support
PASTESPEC
is what i use. what it does is, it inserts what ever you have stored on your clipboard as an imbedded image into Autocad and it is not a reference. there for you can save and send with out having lost images.
example:
Go to a map on-line and use the Snipping Tool program from basic Windows. Once in the snip-it program, click on copy under the tools pull down.
Go into Autocad and type PASTESPEC.
Pop-up comes up click on "device independent bitmap"
Then click OK. done, that EZ.
works for me. thanks a lot!
this method is useful but the file size increased too much. what will be the solution for that.
The size increased because the image is now part of the DWG file. Try to decrease the image size by converting it to jpg and lower the resolution.