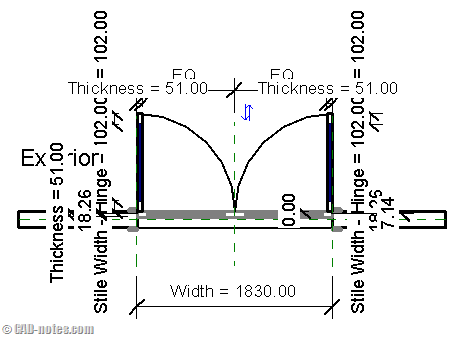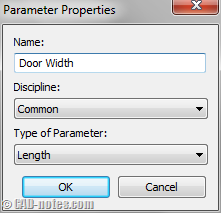We have discussed how we can report single door width from a double door family using custom field. However, the technique using conditional IF may not suitable for many condition. Many times the condition is not met in our project. The better technique is using shared parameter in Revit family, then report it in schedule. We can use it in families and projects.
Creating Shared Parameters
Let’s open a double door family. You can choose any door available with Revit installation. As we can see, it shows width value: Door opening width.

All default families have equal door width. So let’s just use it.
Go to manage tab, click shared parameters.
- In edit shared parameters, we need to create a shared parameter file first. Click create button, then give the file a name. Save it.
- Now we have new group button enabled. Click it and create a group named width. You can also use group name like dimension or other name.
- Click new button under parameter group.
- Give the shared parameter name, and set the type as length.

Click OK until all dialog boxes are closed. Now we have a shared parameter.
Using Shared Parameters in Library
Click family types from ribbon.

In family types dialog box, under parameter category, add.
In opened properties dialog box, choose shared parameter. Click select button to choose the Door Width we created before. Click OK to add it to our family.
Defining Formula
Back to family types dialog box, find door width. In formula column, change the value to Width/2. Remember, parameter name in Revit is case sensitive.

Now save the library, upload it to your project and use it.
After you have done, try to create door schedule.
Now you should be able to report Door Width value we created before.
Other usage
There are many possibilities to use shared parameters. In this example, we simply use it do define door width. It’s very simple because we simply divide the double door width by 2. In other case, you can create unequal door width (door 1 width, door 2 width, and total opening). You can create notes. And many other uses.
For further reading, you can read this article in AEC magazine and this one from Revit OpEd.
And don’t forget to check our e-book: Revit family tutorial. The e-book will guide you the basic of creating Revit families, included with animation.
Now after you see this example, do you have any thought how you would use it?




Fantastic. You have resolved large part of my problems in scheduling.
Thanks