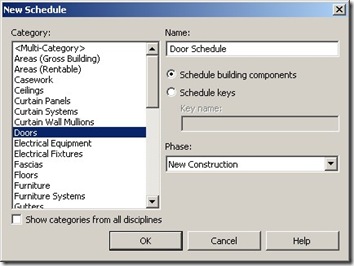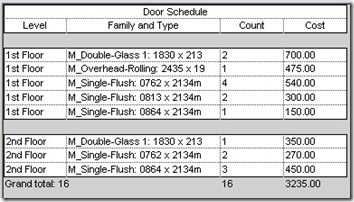Creating a schedule from your Revit model basically is just the same. Once you are finished with your Revit model, you can count any data from your model. It can be a door/window schedule, where you can show how many doors/windows. Or it can be wall schedule, to show wall length, wall area, or wall volume. You can also show the area of the room in your design.
Almost everything! In this tutorial, we will create a door schedule. You can try to create different types later. They’re all just the same steps!
If you haven’t open your Revit model, open it now.
The schedule basically is also a view. So you can find the tool in the View tab, create panel.

Click on schedules, you will see several tools related to create schedules. Let’s just select the schedule/quantities tool.
A dialog box will open. There are many categories you can select in this dialog. Select door from category. Click OK.

In the next dialog, Revit will ask you which fields you want to include. Add these fields:
- Level
- Family type
- Count
- Cost
You may add several more if you wanted to. You can add them by selecting them then click Add –>. You can arrange their order by clicking the move up/move down button.

You can finish here. Click OK.
We will arrange it further. Before we continue further, input the door cost. You can change it directly by clicking and typing in the table cells.

Press Enter to accept the value.
Revit will ask you a confirmation, whether you want to change all cost for the same family and type. Click OK.

Now you will see your schedule like this.

Every door instance is reported here. Our schedule hasn’t grouped and sums the same item yet. We will fix this.
In the Properties Palette,
Revit will open a dialog box. Find sorting/grouping under the Other category, and click edit… button right next to it.

- Let’s sort our table. Select sort by Level for the first category. Check the blank line option for this category.
- And then for 2nd category, select then by family and type.
- Uncheck Itemize every instance to deactivate it. Don’t click OK. We haven’t finished yet!

Now let’s move to the formatting tab. Select the count field. Select calculate totals from the dropdown menu to activate it.
We do want to see the total number of our doors! Do the same for cost. Our schedule should show the total cost, isn’t it?

Click OK. You should see the final result now grouped nicely like this.

Try to play more with available settings. You can also try to create different types of schedule like walls or rooms.




Been using AutoCAD since 1981. Few people can do what I can with it.
But…Revit I hate and despise. It’s way too slow. Seems to take forever to get anything done.
There are so many rules programmed into it and no one will tell me what they are.
I took a basic arch Revit class but all they did was have me go thru a standard training manual.
I learned almost nothing on how to do production drawings.
I need to find someone who I can give a set of plans to and tell them: teach me how to make these in Revit.
Do you know of anyone like this?
I am the US.