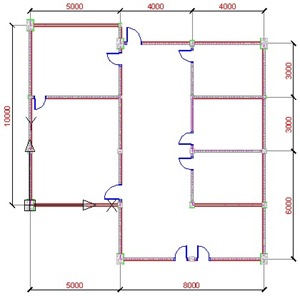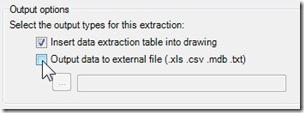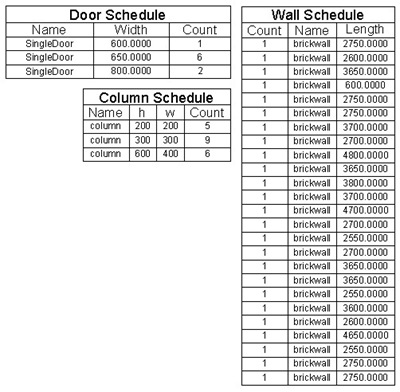 In AutoCAD tutorial series I’ve posted, we have created our reusable contents, and use it to draw a building plan. Now, we are going to create some schedules from it. We are going to create a door schedule, column schedule, and a wall schedule. It’s not just Revit that can do that!
In AutoCAD tutorial series I’ve posted, we have created our reusable contents, and use it to draw a building plan. Now, we are going to create some schedules from it. We are going to create a door schedule, column schedule, and a wall schedule. It’s not just Revit that can do that!
If you have created your own floor plan, you can use it. Or simply download this one for this tutorial.
Open your file (or mine). My file will look like this. You should be familiar with these objects :)

Door Schedule
We can create a schedule using data extraction. It’s on your ribbon bar> insert> linking & extraction> extract data.

This will open data extraction wizard. I’ve posted about this before, to create a report of lines length and coordinate, so I won’t be write many details this time.
Page 1 – Begin
This is the first time we use data extraction, so use create a new data extraction. Click next, and when AutoCAD ask you for file name, give it door schedule.dxe. You can use this file again later when you need to create another door schedule. Save it.
Page 2 – Define Data Source
AutoCAD give you a choice: you want to create a data extraction from file(s) or from some objects in your drawing. If you have several floor plans in one drawing, you can select them separately. But now let’s just use drawing/sheetset. Click next.
Page 3 – Select Objects
AutoCAD will recognize all type of objects you have in your drawing. Now we need to filter what kind of objects to be included in the schedule. Let’s just select the SingleDoor, and left the rest unchecked. Click next.
Page 4 – Select Properties
This time we will need to define which properties we want to be included in our report. We only need the door width. Let’s filter it first.
On the right column, category filter, uncheck everything except Dynamic Block. Now it should be only 3 properties left. Check only Width.

Where’s this width property come from? We define it by renaming the parameter to width. You can find more details in this dynamic block tutorial.
Page 5 – Refine Data
In this page you will see your schedule preview. Nothing hard here. You can sort your data by clicking the header name. Or you can arrange the column by dragging the header name. You can also choose several other options here. Try them, you can see the preview right away. Click next after you’ve done.

Page 6 – Choose Output
On the next page, we can select where we want to put this schedule. You can put it in your drawing, or save it to external file (excel, database, or text).

Click next.
Page 7 – Table Style
If you use your own drawing, you might not yet set your table style. If you use mine, just use the standard table style. Type the table title ‘Door Schedule’. Click next.
Page 8 – FInish
Nothing here :) It’s just telling you you’re done. Click finish. Now place your table to your drawing. Or if you choose external file, then you’re done.
Column and Wall Schedule
So what about column and wall schedule? Sure, you can create them too. You should try it by yourself.
Pay attention to door and column schedule. Remember we only have one door block and one column block. But in this schedule, we can see 3 door type and 3 column type! Yup, their size are different. Data extraction can recognize it. It’s great isn’t it?

Unfortunately for wall schedule, we can’t sum them all and only list wall with the same name. It will only group wall with the same length and name. If you want to do more than that, you should choose the output to external file. Edit it in excel, then import it back. But at least you don’t have to count them manually ;)
You can also use data extraction to report any kind of data your drawing have. Points coordinate, line length, everything! I wrote how to report line length, coordinate, layer, and color here. Some one ask me that question to create laser cutting estimation.




You have any idea what the BS layer name would be for the schedule when the table is also inserted into CAD.
This is great! thanks a lot, i was in a hurry an this saved me a lot of time.
Gracias!
is there no possible way to do this with AutoCAD 2012?
This is possible for AutoCAD 2006 or newer…
Autocad Architecture doesn’t have the command on the ribbon, due to it having its own harder to work with but more powerful sceduling tools. You can still type the command in manually, though.
I tested this with a variety of object to extract length of all objects. Pity that a circle doesn't have a length, but circumfence is the same, only in another column.
To calculate the total length in put a row below the last and unlocked the cell in the length column, here i put in the formula SUM and selected the wanted cells and you get the right total in the table and in your drawing.
Thanks for putting me in this direction
Peter Damen
Indigo Garden Design
Thanks Edwin. I am using AutoCAD official training book by Donnie Gladfelter and it doesn't mention that this is only for AutoCAD. In all other chapters features of AutoCAD only are clearly taged, but not this. Therefore my confusion.
Thanks
Hi Edwin
I canot find 'Data Extraction' button on AutoCAD 2012 lt?
Atena,
That's because AutoCAD LT doesn't have this feature.
I am also feeling difficulty in editing room tags. I assigned room tags – project based, and system automatically named rooms as space 1, space 2 e.t.c, while i want to name spaces as Bed Room, Living Room e.t.c.
Unfortunately I don't have AutoCAD Architecture installed on my machine.
I believe you can do it using properties palette.
i am new user of autocad architecture and have installed autocad architecture 2010, i searched alot but could not find "linking & extraction> extract data". Can you plz help me find extract data button.
It's on annotate tab> table panel.
What happen if you type DATAEXTRACTION and press enter?
AutoCAD Architecture has more advanced schedule tool than vanilla AutoCAD. You should use it instead of data extraction.
Can you make the data table update automatically if you add more doors?
Thanks.
It's not automatically. But yes, it can be updated. Select the table, right click. Then choose data extraction> update data extraction.
Remember, it works if you choose data extraction from drawing. If you select object for extraction, you need to edit the data extraction.
can you use it for count block with visibility states??
i use filter to locate some block with visibilty states once, but it just count the block with the first visibility.
could happen the same thing with extract data?
what about parametric blocks?
Sure. I have tried it, and it works as expected.
You can count any kind of block, and show every parameters it has.