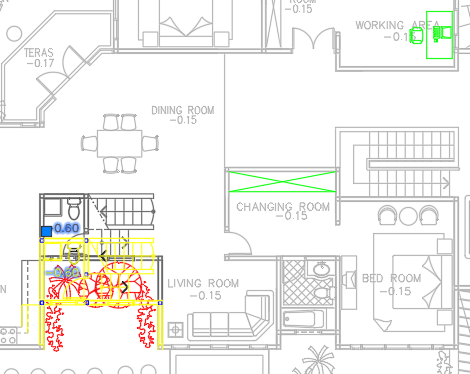AutoCAD 2019 has a significant change in the licensing. If you purchase AutoCAD 2019, you get seven specialized tools. But does AutoCAD has new features? Yes, what I would like to highlight here is DWG Compare. I think it is the most important new feature in AutoCAD 2019.

How We Compare Drawings in the Past
Before AutoCAD has DWG compare, you can use Design Review to compare two DWFs. You can also use DWG Compare plugin to compare DWGs from within AutoCAD. It is interesting that the plugin is from Autodesk. Autodesk can add the plugin in AutoCAD OOTB installation. They also have the same name. But Autodesk didn’t. Both are not working the same way. We will see about this later.
What is the Benefit if I can Use Plugin?
For AutoCAD users, if you are already using DWG Compare plugin, then you probably will not be too excited about it. But as the feature is now a part of AutoCAD Core, AutoCAD LT users can use it. They don’t need to create DWF then compare them in the Design Review.
How Does the Command Work?
The command is straightforward to use. You need two files: the first and the second revision.

The comparison is easy to see.

I will not cover more about it because Sean Corriel already wrote a good tutorial on AutoCAD blog here: What’s New in AutoCAD 2019? DWG Compare.
DWG Compare Plugin vs. DWG Compare Command
The OOTB command is not the same as the plugin. I would say the plugin is better.
The AutoCAD 2019 command simply show differences between two files. The plugin does more: It tells you which objects are new, what is deleted, and which are modified.

Why are they different? I have no idea.
However, it is good to know that the plugin is already updated for AutoCAD 2019.
Which one that you prefer? The plugin or the new AutoCAD 2019 command?




Just used the DWG compare recently … Haven’t really had a need up until now. It actually works rather well.
BricsCAD has had DWG compare built in for a while now. I witnessed a demo where the BricsCAD version was 100X faster than the old Adsk plug in. We’ll have to see if the new Adsk on is on the same level now.
In Autpcad 2019 you can speed up your work with specialized toolsets including:
Architecture, Mechanical, Electrical, MEP, Plant 3D, Map 3D,
and Raster Design.